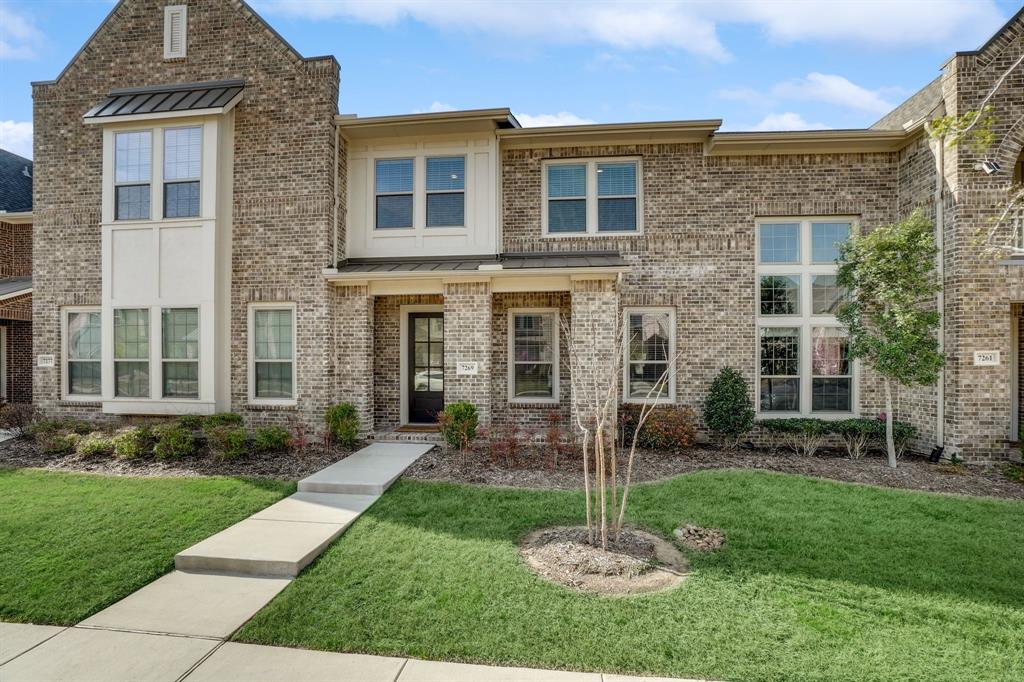7269 Sprangletop Street
Scroll

Welcome to this beautiful one-owner townhome with the popular CB JENI HOMES JOSEY floor plan. Built in 2019, this lovingly cared-for home boasts 3 bdrm & 2.5 baths,making it perfect for families or those who love to entertain! You’ll enjoy easy access to Dallas North Tollway, Preston Road, and Hwy 380. Shopping malls, restaurants, entertainment,…Read More→
Description
Welcome to this beautiful one-owner townhome with the popular CB JENI HOMES JOSEY floor plan. Built in 2019, this lovingly cared-for home boasts 3 bdrm & 2.5 baths,making it perfect for families or those who love to entertain! You’ll enjoy easy access to Dallas North Tollway, Preston Road, and Hwy 380. Shopping malls, restaurants, entertainment, and the highly sought-after Frisco ISD are just a stone’s throw away.The chef’s kitchen offers Granite countertops,gas cooktop,a large island,all SS appliances, and is open to the breakfast and living area.The ceramic floors and tall ceilings give the home a grand look, making you feel at home the moment you step inside.You’ll appreciate the extra storage space with the floor to ceiling built-in cabinets installed by the seller.With all the fantastic amenities and the unbeatable location,this is the perfect home for anyone seeking a comfortable and convenient lifestyle.Community pool,walking trails, playgrounds,and parks with open-air pavilions
View full listing detailsListing Details
| Price: | $488,000 |
|---|---|
| Address: | 7269 Sprangletop Street |
| City: | Frisco |
| State: | Texas |
| Subdivision: | Frisco Spgs |
| MLS: | 20272980 |
| Square Feet: | 2,123 |
| Acres: | 0.058 |
| Lot Square Feet: | 0.058 acres |
| Bedrooms: | 3 |
| Bathrooms: | 2.1 |
| Half Bathrooms: | 1 |
| levels: | Two |
|---|---|
| taxLot: | 7 |
| lotSize: | Less Than .5 Acre (not Zero) |
| garageYN: | yes |
| soilType: | Unknown |
| taxBlock: | P |
| basementYN: | no |
| directions: | From DNT & Eldorado Pkwy, head east on Eldorado for approximately 1 mile. Turn left on North County Rd into community. Turn left on Sprangletop St. Model will be on the corner at 7386 Sprangletop St |
| possession: | Negotiable |
| garageWidth: | 20 |
| lotSizeArea: | 0.058 |
| garageLength: | 24 |
| listingTerms: | Cash, Conventional, FHA, VA Loan |
| lotSizeUnits: | Acres |
| coveredSpaces: | 2 |
| lotSizeSource: | Assessor |
| propertyMatch: | APN |
| unexemptTaxes: | 7002 |
| usPropertyMui: | 411645584 |
| willSubdivide: | No |
| buyerFinancing: | Conventional |
| previousStatus: | Pending |
| schoolDistrict: | Frisco ISD |
| associationType: | Mandatory |
| structuralStyle: | Condo/Townhome |
| transactionType: | For Sale |
| elementarySchool: | Rogers |
| secondMortgageYN: | no |
| yearBuiltDetails: | Preowned |
| propertyAttachedYN: | yes |
| ShowingContactPhone: | (800) 257-1242 |
| numberOfDiningAreas: | 1 |
| numberOfLivingAreas: | 1 |
| greenEnergyEfficient: | 12 inch+ Attic Insulation, Appliances, HVAC, Insulation, Low Flow Commode, Thermostat, Waterheater, Windows |
| propertyRoomsRoomType: | Living Room, Kitchen, Dining Room, Bath-Half, Bedroom-Primary, Bath-Primary, Bedroom, Bath-Full, Bedroom, Utility Room |
| associationFeeIncludes: | Full Use of Facilities, Maintenance Grounds, Maintenance Structure, Management Fees |
| bathroomsTotalInterger: | 3 |
| greenWaterConservation: | Low-Flow Fixtures |
| propertyRoomsRoomLevel: | 1, 1, 1, 1, 2, 2, 2, 2, 2, 2 |
| propertyRoomsRoomWidth: | 13, , 13, , , 14, 11, , 13, |
| accessibilityFeaturesYN: | no |
| associationFeeFrequency: | Monthly |
| propertyRoomsRoomLength: | 14, , 10, , , 16, 11, , 11, |
| propertyRoomsRoomFeatures: | , Breakfast Bar,Built-in Cabinets,Kitchen Island,Natural Stone/Granite Type,Walk-in Pantry, , , Ensuite Bath,Walk-in Closet(s), Dual Sinks,Linen Closet,Separate Shower,Separate Vanities, Split Bedrooms,Walk-in Closet(s), Built-in Cabinets, Split Bedrooms,Walk-in Closet(s), Built-in Cabinets |
| consentforVisitorstoRecord: | None |
| municipalUtilityDistrictYN: | no |
| ratioClosePriceByLotSizeAc: | 8189655.17241 |
| ratioCurrentPriceByLotSize: | 8189655.17241 |
| propertyRoomsRoomDimensions: | 14 x 13, , 10 x 13, , , 16 x 14, 11 x 11, , 11 x 13, |
| smartHomeFeaturesApporPassYN: | yes |
| thirdPartyAssistanceProgramYN: | no |
Photos
