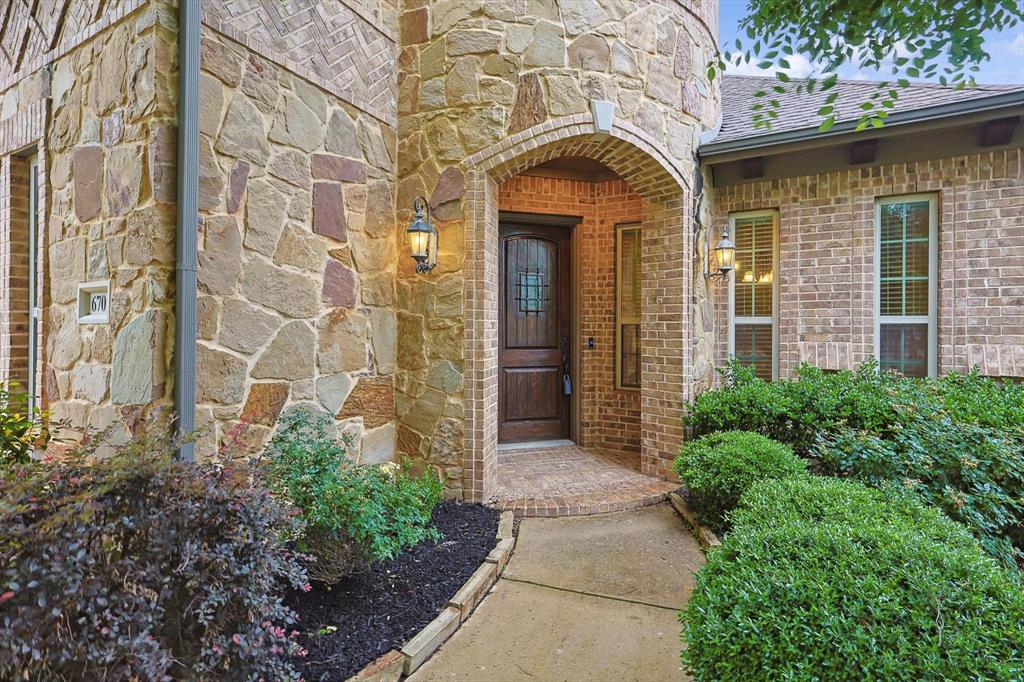6709 Edwards Road
Scroll

Discover this breathtaking homesite in the desired community of The Preserve @Pecan Creek! As you enter, you’ll be greeted by a grand rotunda and vaulted ceilings that extend seamlessly into the dining and family rooms, creating an open and airy ambiance. The spacious kitchen is a chef’s dream, equipped with an oversized island, granite countertops,…Read More→
Description
Discover this breathtaking homesite in the desired community of The Preserve @Pecan Creek! As you enter, you’ll be greeted by a grand rotunda and vaulted ceilings that extend seamlessly into the dining and family rooms, creating an open and airy ambiance. The spacious kitchen is a chef’s dream, equipped with an oversized island, granite countertops, built-in stainless steel appliances, and ample storage. The master bedroom is a true retreat, offering a spa-inspired bathroom that promises relaxation and luxury. A guest suite is conveniently located downstairs, while the upper level boasts a game room, media room, and card room—perfect for entertaining friends and family. Enjoy beautiful hardwood floors throughout the living areas and bedrooms. Built in 2014, this home includes a three-car garage and offers a generous 3,533 square feet of living space. Experience the perfect blend of elegance and functionality in this stunning property
View full listing detailsListing Details
| Price: | $565,000 |
|---|---|
| Address: | 6709 Edwards Road |
| City: | Denton |
| State: | Texas |
| Subdivision: | The Preserve At Pecan Creek Se |
| MLS: | 20622493 |
| Square Feet: | 3,558 |
| Acres: | 0.19 |
| Lot Square Feet: | 0.19 acres |
| Bedrooms: | 4 |
| Bathrooms: | 3 |
| levels: | Two |
|---|---|
| taxLot: | 3 |
| lotSize: | Less Than .5 Acre (not Zero) |
| garageYN: | yes |
| soilType: | Unknown |
| taxBlock: | 2 |
| basementYN: | no |
| directions: | From I35E, take Post Oak exit East. Follow 1 mile to models at 4128 Boxwood |
| possession: | Closing/Funding |
| garageWidth: | 30 |
| lotSizeArea: | 0.19 |
| garageLength: | 20 |
| listingTerms: | Cash, Conventional, FHA, VA Loan |
| lotSizeUnits: | Acres |
| coveredSpaces: | 3 |
| lotSizeSource: | Assessor |
| propertyMatch: | APN |
| unexemptTaxes: | 9218 |
| usPropertyMui: | 410312591 |
| willSubdivide: | No |
| buyerFinancing: | VA |
| previousStatus: | Pending |
| schoolDistrict: | Denton ISD |
| accessoryUnitYN: | no |
| associationType: | Mandatory |
| structuralStyle: | Single Detached |
| transactionType: | For Sale |
| elementarySchool: | Pecancreek |
| horsePermittedYN: | no |
| secondMortgageYN: | no |
| yearBuiltDetails: | Preowned |
| propertyAttachedYN: | no |
| ShowingContactPhone: | (800) 257-1242 |
| numberOfDiningAreas: | 2 |
| numberOfLivingAreas: | 2 |
| propertyRoomsRoomType: | Living Room, Kitchen, Breakfast Room, Bedroom-Primary, Bath-Primary, Bedroom, Bath-Full, Den, Bonus Room, Bedroom, Bath-Full, Bedroom, Utility Room |
| associationFeeIncludes: | Maintenance Grounds, Management Fees |
| bathroomsTotalInterger: | 3 |
| propertyRoomsRoomLevel: | 1, 1, 1, 1, 1, 1, 1, 1, 2, 2, 2, 2, 1 |
| propertyRoomsRoomWidth: | 17, 17, 11, 16, , 12, , 12, 14, 12, , 12, 11 |
| accessibilityFeaturesYN: | no |
| associationFeeFrequency: | Annually |
| propertyRoomsRoomLength: | 17, 16, 11, 14, , 11, , 11, 21, 12, , 11, 7 |
| propertyRoomsRoomFeatures: | , Breakfast Bar,Built-in Cabinets,Granite/Granite Type Countertop,Kitchen Island,Walk-in Pantry, , Ensuite Bath,Walk-in Closet(s), Dual Sinks,Linen Closet,Separate Shower,Separate Vanities, , Built-in Cabinets, , , , Built-in Cabinets, , Built-in Cabinets,Room for Freezer |
| consentforVisitorstoRecord: | Audio, Video |
| municipalUtilityDistrictYN: | no |
| ratioClosePriceByLotSizeAc: | 2973684.21053 |
| ratioCurrentPriceByLotSize: | 2973684.21053 |
| propertyRoomsRoomDimensions: | 17 x 17, 16 x 17, 11 x 11, 14 x 16, , 11 x 12, , 11 x 12, 21 x 14, 12 x 12, , 11 x 12, 7 x 11 |
| smartHomeFeaturesApporPassYN: | no |
| thirdPartyAssistanceProgramYN: | yes |
Photos


Data services provided by IDX Broker

Listed by: Beth Brake from Keller Williams Realty-fm 214-769-2947