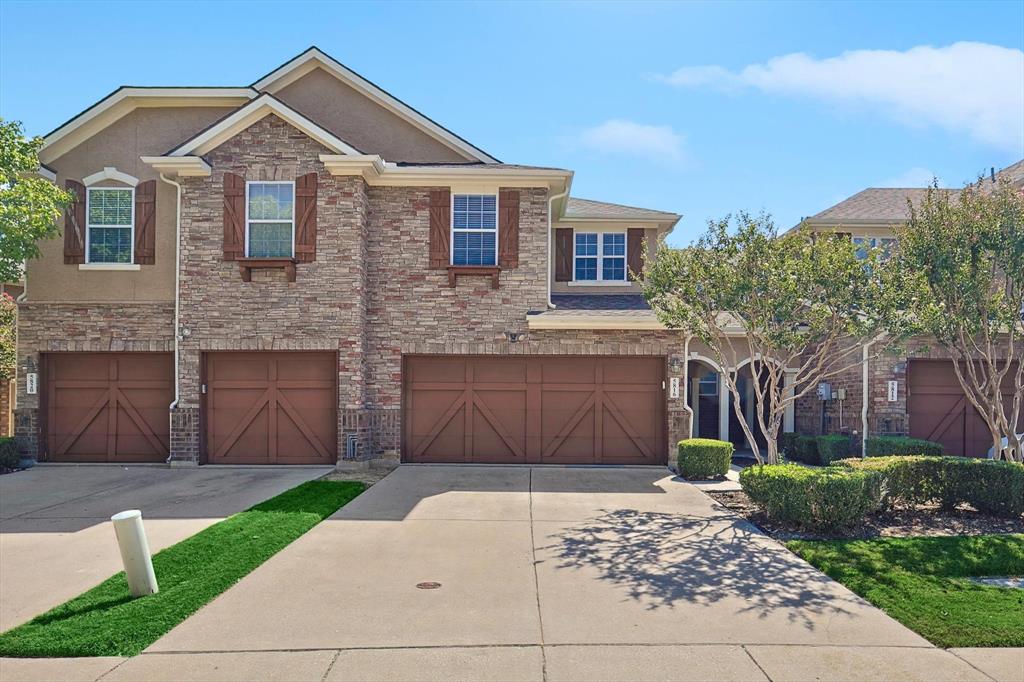5816 Stone Mountain Road
Scroll

Take advantage of recent interest rate cuts, making this an excellent opportunity for homeownership or a great investment property! Welcome to this charming 3-bd, 2.5-bath townhome in the highly sought-after Cascades at The Legends, where modern living meets convenience.This thoughtfully designed floorplan maximizes space and functionality, making it the perfect home for you.The spacious kitchen…Read More→
Description
Take advantage of recent interest rate cuts, making this an excellent opportunity for homeownership or a great investment property! Welcome to this charming 3-bd, 2.5-bath townhome in the highly sought-after Cascades at The Legends, where modern living meets convenience.This thoughtfully designed floorplan maximizes space and functionality, making it the perfect home for you.The spacious kitchen features granite countertops,ample cabinet storage,and flows seamlessly into the family room, ideal for entertaining family and friends.The spacious primary suite offers a tranquil retreat with garden tub,separate shower, and a generous walk-in closet.Step outside to your private backyard,complete with a covered patio and grassy area, perfect for relaxation or outdoor gatherings. Enjoy easy access to Sam Rayburn Tollway and Hwy 121, placing you just minutes from Grandscape,The Star,shopping,Topgolf, and the DNT. HOA covers front yard maintenance, insurance, community management, and amenities
View full listing detailsListing Details
| Price: | $330,000 |
|---|---|
| Address: | 5816 Stone Mountain Road |
| City: | The Colony |
| State: | Texas |
| Subdivision: | The Cascades At The Legends Ph |
| MLS: | 20741727 |
| Square Feet: | 1,502 |
| Acres: | 0.057 |
| Lot Square Feet: | 0.057 acres |
| Bedrooms: | 3 |
| Bathrooms: | 2.1 |
| Half Bathrooms: | 1 |
| levels: | Two |
|---|---|
| taxLot: | 12 |
| lotSize: | Condo/Townhome Lot |
| garageYN: | yes |
| soilType: | Unknown |
| taxBlock: | D |
| basementYN: | no |
| directions: | Follow GPS |
| possession: | Closing/Funding |
| garageWidth: | 20 |
| lotSizeArea: | 0.057 |
| garageLength: | 20 |
| listingTerms: | Cash, Conventional, FHA, VA Loan |
| lotSizeUnits: | Acres |
| coveredSpaces: | 2 |
| lotSizeSource: | Assessor |
| propertyMatch: | APN |
| unexemptTaxes: | 6465 |
| usPropertyMui: | 410329971 |
| willSubdivide: | No |
| buyerFinancing: | Cash |
| previousStatus: | Pending |
| schoolDistrict: | Lewisville ISD |
| windowFeatures: | Window Coverings |
| accessoryUnitYN: | no |
| associationType: | Mandatory |
| structuralStyle: | Condo/Townhome |
| transactionType: | For Sale |
| elementarySchool: | Morningside |
| horsePermittedYN: | no |
| secondMortgageYN: | no |
| yearBuiltDetails: | Preowned |
| propertyAttachedYN: | yes |
| ShowingContactPhone: | (800) 257-1242 |
| numberOfDiningAreas: | 1 |
| numberOfLivingAreas: | 1 |
| propertyRoomsRoomType: | Living Room, Kitchen, Dining Room, Bath-Half, Bedroom-Primary, Bath-Primary, Bedroom, Bath-Full, Bedroom, Laundry |
| associationFeeIncludes: | Full Use of Facilities, Insurance, Maintenance Grounds, Management Fees |
| bathroomsTotalInterger: | 3 |
| propertyRoomsRoomLevel: | 1, 1, 1, 1, 2, 2, 2, 2, 2, 2 |
| propertyRoomsRoomWidth: | 16, 11, 8, , 11, , 11, , 10, |
| accessibilityFeaturesYN: | no |
| associationFeeFrequency: | Quarterly |
| propertyRoomsRoomLength: | 12, 11, 11, , 14, , 11, , 10, |
| propertyRoomsRoomFeatures: | , , , , Ceiling Fan(s),Dual Sinks,Ensuite Bath,Garden Tub,Separate Shower,Walk-in Closet(s), , , , , |
| consentforVisitorstoRecord: | Audio, Video |
| municipalUtilityDistrictYN: | no |
| ratioClosePriceByLotSizeAc: | 5859649.12281 |
| ratioCurrentPriceByLotSize: | 5859649.12281 |
| propertyRoomsRoomDimensions: | 12 x 16, 11 x 11, 11 x 8, , 14 x 11, , 11 x 11, , 10 x 10, |
| smartHomeFeaturesApporPassYN: | no |
| noticeSurveillanceDevicesPres: | None |
| thirdPartyAssistanceProgramYN: | no |
Photos


Data services provided by IDX Broker

Listed by: Beth Brake from Keller Williams Realty-fm 214-769-2947