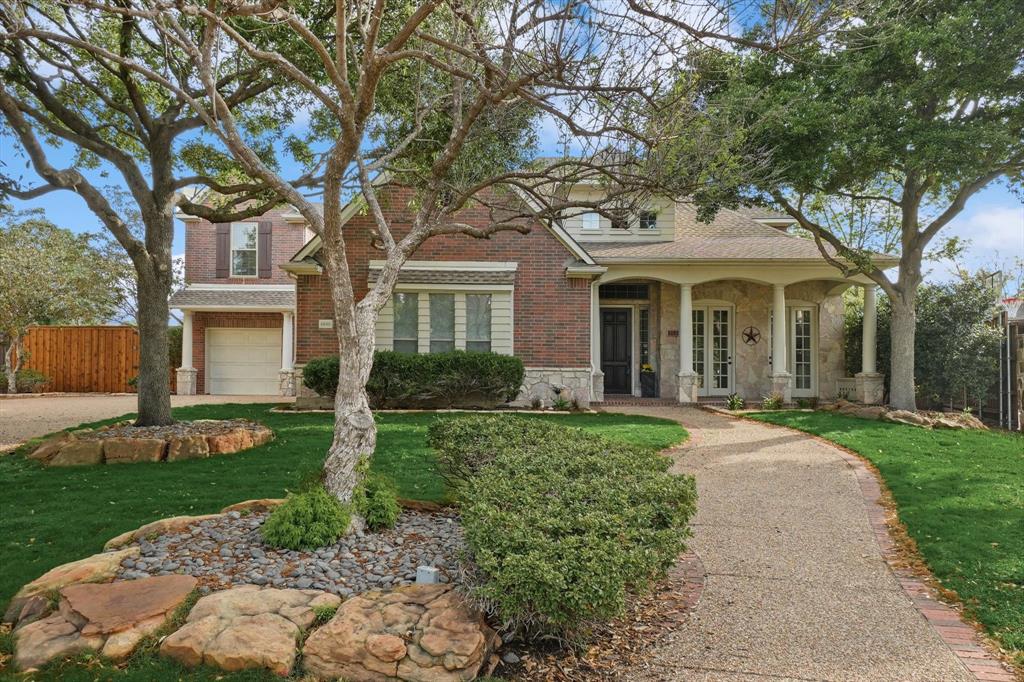4680 Veneto Drive
Scroll

Welcome to your dream home in the highly sought-after Griffin PARC subdivision!This stunning 2-story former Darling Homes model boasts an open floor plan that’s perfect for entertaining. The beautiful kitchen, with its well-appointed features, flows seamlessly into the living room, making it easy to entertain guests while enjoying the company of family and friends. You’ll…Read More→
Description
Welcome to your dream home in the highly sought-after Griffin PARC subdivision!This stunning 2-story former Darling Homes model boasts an open floor plan that’s perfect for entertaining. The beautiful kitchen, with its well-appointed features, flows seamlessly into the living room, making it easy to entertain guests while enjoying the company of family and friends. You’ll love the elegance of the hand-scraped wood floors found throughout the downstairs,and brand new carpet throughout the upstairs. Step outside, enjoy a cozy evening on your large covered patio or gather around the outdoor kitchen with its fridge and grill. The backyard, with its lovely garden in the corner, is the perfect place to unwind and relax. With a new pool pump, pool vacuum, and booster pump, your sparkling pool will stay pristine all year long. You’ll also stay cool during the hot months with three new AC units. This one has privacy and space where the family needs it most! Bonus, the 3rd car garage is heated!
View full listing detailsListing Details
| Price: | $930,000 |
|---|---|
| Address: | 4680 Veneto Drive |
| City: | Frisco |
| State: | Texas |
| Subdivision: | Griffin Parc Ph 1 |
| MLS: | 20288476 |
| Square Feet: | 3,698 |
| Acres: | 0.516 |
| Lot Square Feet: | 0.516 acres |
| Bedrooms: | 5 |
| Bathrooms: | 4 |
| levels: | Two |
|---|---|
| taxLot: | 2 |
| lotSize: | .5 to < 1 Acre |
| garageYN: | yes |
| taxBlock: | A |
| basementYN: | no |
| directions: | Dallas North Tollway North Exit Eldorado, Left on Legacy, Right on Veneto |
| possession: | Closing/Funding |
| garageWidth: | 23 |
| lotSizeArea: | 0.516 |
| garageLength: | 20 |
| listingTerms: | Cash, Conventional, FHA, VA Loan |
| lotSizeUnits: | Acres |
| coveredSpaces: | 3 |
| propertyMatch: | APN |
| unexemptTaxes: | 12237 |
| usPropertyMui: | 410244918 |
| willSubdivide: | No |
| buyerFinancing: | Conventional |
| previousStatus: | Pending |
| schoolDistrict: | Frisco ISD |
| associationType: | Mandatory |
| structuralStyle: | Single Detached |
| transactionType: | For Sale |
| elementarySchool: | Pink |
| secondMortgageYN: | no |
| yearBuiltDetails: | Preowned |
| propertyAttachedYN: | no |
| ShowingContactPhone: | (800) 257-1242 |
| numberOfDiningAreas: | 2 |
| numberOfLivingAreas: | 2 |
| propertyRoomsRoomType: | Living Room, Office, Dining Room, Kitchen, Bedroom-Primary, Bath-Primary, Bedroom, Bath-Full, Living Room, Media Room, Bedroom-2nd Primary, Bath-Full, Bedroom, Bath-Full, Bedroom, Utility Room |
| associationFeeIncludes: | Full Use of Facilities, Maintenance Grounds, Management Fees |
| bathroomsTotalInterger: | 4 |
| propertyRoomsRoomLevel: | 1, 1, 1, 1, 1, 1, 1, 1, 2, 2, 2, 2, 2, 2, 2, 1 |
| propertyRoomsRoomWidth: | 19, 12, 12, 12, 14, 10, 14, 5, 12, 10, 12, 12, 12, , 12, 6 |
| accessibilityFeaturesYN: | no |
| associationFeeFrequency: | Annually |
| propertyRoomsRoomLength: | 18, 13, 11, 12, 18, 10, 12, 10, 15, 13, 13, 6, 11, , 13, 8 |
| propertyRoomsRoomFeatures: | , , , Breakfast Bar,Built-in Cabinets,Butlers Pantry,Eat-in Kitchen,Granite/Granite Type Countertop,Kitchen Island, Walk-in Closet(s), Dual Sinks,Ensuite Bath,Jetted Tub,Separate Shower,Separate Vanities, , Corian/Corian Type Countertop, , , Ensuite Bath,Walk-in Closet(s), , Jack & Jill Bath,Walk-in Closet(s), Built-in Cabinets,Jack & Jill Bath, Jack & Jill Bath, Built-in Cabinets,Drip/Dry Area,Sink in Utility |
| consentforVisitorstoRecord: | Audio, Video |
| municipalUtilityDistrictYN: | no |
| ratioClosePriceByLotSizeAc: | 1908914.72868 |
| ratioCurrentPriceByLotSize: | 1908914.72868 |
| propertyRoomsRoomDimensions: | 18 x 19, 13 x 12, 11 x 12, 12 x 12, 18 x 14, 10 x 10, 12 x 14, 10 x 5, 15 x 12, 13 x 10, 13 x 12, 6 x 12, 11 x 12, , 13 x 12, 8 x 6 |
| smartHomeFeaturesApporPassYN: | no |
| noticeSurveillanceDevicesPres: | None |
| thirdPartyAssistanceProgramYN: | no |
Photos
