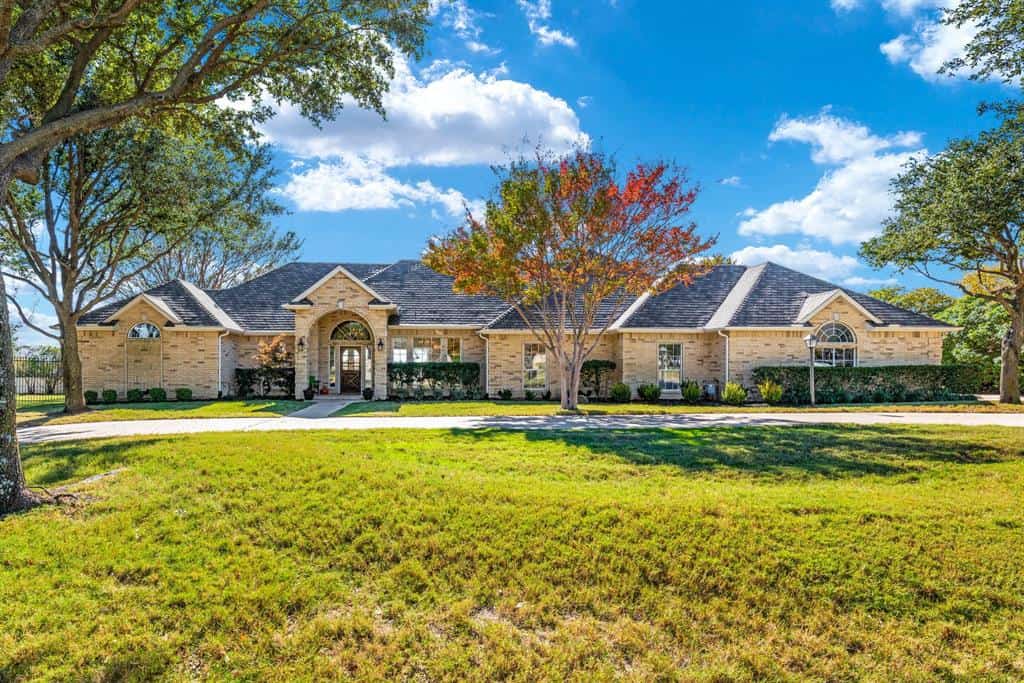4565 Mahogany Lane
Scroll

Here’s a wonderful opportunity to own a spacious 1 story custom home on a full-acre lot in a secluded gated community.This amazing floorplan has the owner’s suite completely separated from the other 3 bedrooms with multiple living areas!With 3 living areas AND a completely separate MIL suite,this one has privacy and space where the family…Read More→
Description
Here’s a wonderful opportunity to own a spacious 1 story custom home on a full-acre lot in a secluded gated community.This amazing floorplan has the owner’s suite completely separated from the other 3 bedrooms with multiple living areas!With 3 living areas AND a completely separate MIL suite,this one has privacy and space where the family needs it most!Enjoy large gatherings or small family meals either in the dining room,kitchen breakfast nook or on the back patio overlooking your sparkling pool!The owner’s suite with backyard access has an updated bath that is gorgeous with an expansive closet!All baths updated! MIL suite has a full kitchen,living rm,utility rm, 2 bdrms & 2.1 baths!4 car garage to top it off!
View full listing detailsListing Details
| Price: | $1,100,000 |
|---|---|
| Address: | 4565 Mahogany Lane |
| City: | Copper Canyon |
| State: | Texas |
| Zip Code: | 75077 |
| Subdivision: | Estates At Copper Canyon |
| MLS: | 14709333 |
| Year Built: | 1999 |
| Square Feet: | 5,766 |
| Acres: | 1.069 |
| Lot Square Feet: | 1.069 acres |
| Bedrooms: | 5 |
| Bathrooms: | 4.1 |
| Half Bathrooms: | 1 |
| lotSizeArea: | 1.069 |
|---|---|
| lotSizeUnits: | Acres |
| architecturalStyle: | Traditional |
| associationFee: | 1400 |
| associationFeeFrequency: | Annual |
| associationFeeIncludes: | Maintenance of Common Areas, Management Fees |
| associationType: | Mandatory |
| block: | A |
| buildingAreaSource: | Tax |
| constructionMaterials: | Brick |
| country: | United States |
| elementarySchoolName: | Heritage |
| exteriorFeatures: | Covered Porch(es), Guest Quarters, Gutters, Patio Covered, Separate Entry Quarters, Storage Building |
| fencing: | Wood |
| financingProposed: | Cash, Conventional |
| fireplaceFeatures: | See Through Fireplace, Wood Burning |
| fireplacesTotal: | 1 |
| flooring: | Carpet, Ceramic Tile, Wood |
| foundationDetails: | Slab |
| garageLength: | 22 |
| garageWidth: | 37 |
| handicapYN: | no |
| heating: | Central Air-Elec, Central Heat-Gas |
| highSchoolName: | Marcus |
| hoaManagementCompany: | Estates of Copper Canyon HOA |
| hoaManagementCompanyPhone: | 214-445-2752 |
| interiorFeatures: | Cable TV Available, Decorative Lighting, Flat Screen Wiring, High Speed Internet Available, Wet Bar, Window Coverings |
| lotFeatures: | Acreage, Interior Lot, Irregular, Landscaped, Lrg. Backyard Grass, Some Trees, Subdivision |
| lotNumber: | 3 |
| lotSize: | 1 Acre to 2.99 Acres |
| lotSizeAreaSqft: | 46565.64 |
| middleSchoolName: | Briarhill |
| municipalUtilityDistrictYN: | no |
| numberOfDiningAreas: | 2 |
| numberOfLivingAreas: | 3 |
| numberOfStories: | 1 |
| officeSupervisor: | Berek McEwen |
| otherEquipment: | Built-in Microwave, Cooktop - Gas, Dishwasher, Disposal, Double Oven |
| parcelNumber: | R174386 |
| parkingFeatures: | 2-Car Double Doors, Circle Drive, Side |
| parkingSpacesCoveredTotal: | 4 |
| parkingSpacesGarage: | 4 |
| poolFeatures: | Attached Spa, Cleaning System, Heated, In Ground Gunite |
| poolYN: | yes |
| possession: | Negotiable |
| roof: | Composition |
| roomCount: | 24 |
| schoolDistrict: | Lewisville ISD |
| soilType: | Unknown |
| structuralStyle: | Single Detached |
| taxLegalDescription: | ESTATES AT COPPER CANYON BLK A LOT 3 |
| transactionType: | For Sale |
| unexemptTaxes: | 12349 |
| utilities: | Aerobic Septic, Asphalt, Co-op Water, Individual Gas Meter |
| waterfrontYN: | no |
| willSubdivide: | no |
| yearBuiltDetails: | Preowned |
| roomRoomDimensions: | 8 x 13, 15 x 17, 12 x 15, 14 x 13, 12 x 10, 17 x 25, 18 x 25, 12 x 12, 12 x 12, 12 x 12, 12 x 12, 10 x 11, 15 x 8, 12 x 21, , 14 x 15, 12 x 8, 10 x 10, , 12 x 12, 6 x 7, 16 x 18, , 9 x 7 |
| roomRoomFeatures: | , Ensuite Bath,Garden Tub,Linen Closet,Separate Shower,Separate Vanities,Walk-in Closets, , Built-in Cabinets,Farm Sink,Island,Natural Stone/Granite Type,Pantry, , Built-in Cabinets, Built-in Cabinets, Ensuite Bath, Ensuite Bath,Jack & Jill Bath, Ensuite Bath, Ensuite Bath, Split Bedrooms, Built-in Cabinets, Built-in Cabinets, , , Built-in Cabinets,Island,Natural Stone/Granite Type, , , Ensuite Bath,Separate Shower,Walk-in Closets, Ensuite Bath,Separate Shower, , Separate Shower, Built-in Cabinets,Dryer Hookup- Electric,Dryer Hookup- Gas,Full Size W/D Area,Separate Utility Room,Sink in Utility,Washer Hookup |
| roomRoomLength: | 8, 15, 12, 14, 12, 17, 18, 12, 12, 12, 12, 10, 15, 12, , 14, 12, 10, , 12, 6, 16, , 9 |
| roomRoomLevel: | 1, 1, 1, 1, 1, 1, 1, 1, 1, 1, 1, 1, 1, 1, 1, 1, 1, 1, 1, 1, 1, 2, 2, 1 |
| roomRoomType: | Office, Master Bedroom, Dining Room, Kitchen, Breakfast Room, Living Room, Living Room, Bedroom, Full Bath, Bedroom, Bedroom, Bedroom, Mud Room, Living Room, Guest Suite, Living Room, Kitchen, Dining Room, Half Bath, Master Bedroom, Full Bath, Living Room, Full Bath, Utility Room |
| roomRoomWidth: | 13, 17, 15, 13, 10, 25, 25, 12, 12, 12, 12, 11, 8, 21, , 15, 8, 10, , 12, 7, 18, , 7 |
Photos






































