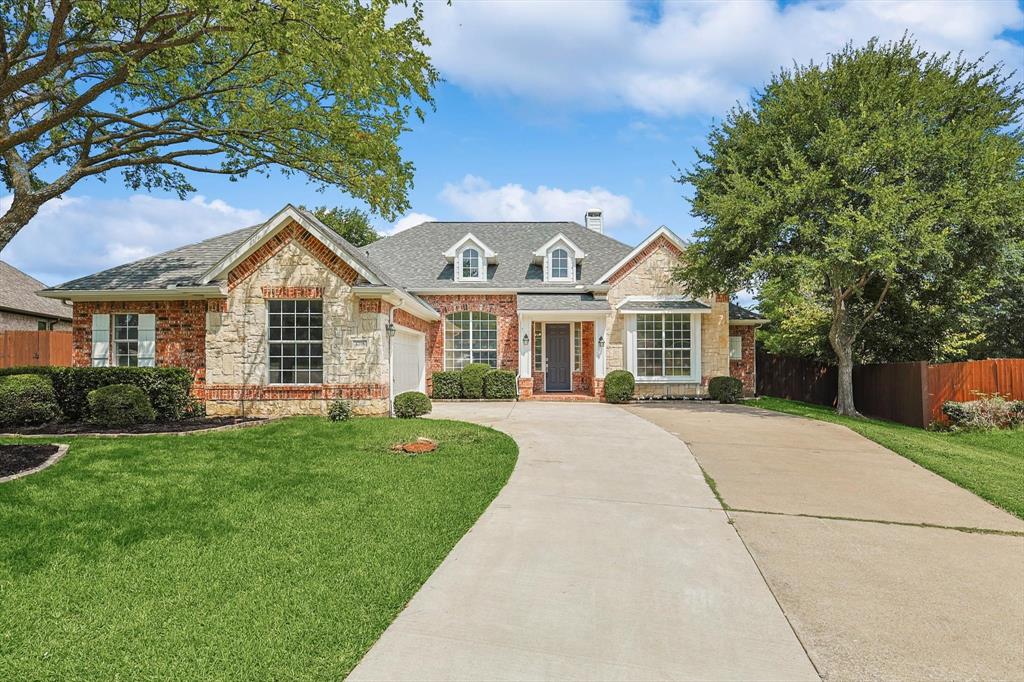4316 Morningstar Circle
Scroll

Welcome to this one-story home located in the highly desired Bridlewood community. This home offers full access to golf, pools, tennis courts, clubhouse, and parks, providing endless opportunities for recreation and relaxation. A highlight of this home is the sparkling pool, perfect for family gatherings and entertaining guests. Inside, you’ll find a well-designed floor plan…Read More→
Description
Welcome to this one-story home located in the highly desired Bridlewood community. This home offers full access to golf, pools, tennis courts, clubhouse, and parks, providing endless opportunities for recreation and relaxation. A highlight of this home is the sparkling pool, perfect for family gatherings and entertaining guests. Inside, you’ll find a well-designed floor plan with split bedrooms, offering privacy and space where the family needs it most.With 4 bdrm and 3 full baths, there’s plenty of room for everyone.The owner’s retreat features a remodeled bathroom, providing a luxurious and tranquil space to unwind.The 2nd bdrm also boasts an en suite with updated bath, ensuring comfort and convenience for guests or family members.The 3rd bath has been recently remodeled also. This home offers 3 living areas and 2 dining areas, providing plenty of space for relaxation, entertainment,and family time.Whether hosting a formal dinner or enjoying a cozy movie night, this home has it all.
View full listing detailsListing Details
| Price: | $742,500 |
|---|---|
| Address: | 4316 Morningstar Circle |
| City: | Flower Mound |
| State: | Texas |
| Subdivision: | Remington Park At Bridlewood 2 |
| MLS: | 20376120 |
| Square Feet: | 3,070 |
| Acres: | 0.355 |
| Lot Square Feet: | 0.355 acres |
| Bedrooms: | 4 |
| Bathrooms: | 3 |
| levels: | One |
|---|---|
| taxLot: | 5 |
| lotSize: | Less Than .5 Acre (not Zero) |
| garageYN: | yes |
| soilType: | Unknown |
| taxBlock: | 50 |
| easements: | Natural Gas, Utilities |
| basementYN: | no |
| directions: | From Cross Timbers (1171) turn North on Bridlewood Blvd, Left on Mustang Trail, Right on Remington Park Drive, Left on Morningstar Drive, Left on Morningstar Circle, home is in front of you on the Right. |
| possession: | Closing/Funding |
| garageWidth: | 17 |
| lotSizeArea: | 0.355 |
| garageLength: | 19 |
| listingTerms: | Cash, Conventional, FHA, Texas Vet, VA Loan |
| lotSizeUnits: | Acres |
| restrictions: | Easement(s), No Known Restriction(s), Unknown Encumbrance(s) |
| coveredSpaces: | 2 |
| lotSizeSource: | Assessor |
| propertyMatch: | APN |
| unexemptTaxes: | 11024 |
| usPropertyMui: | 410220298 |
| willSubdivide: | No |
| buyerFinancing: | VA |
| otherEquipment: | Satellite Dish |
| previousStatus: | Pending |
| schoolDistrict: | Lewisville ISD |
| windowFeatures: | Window Coverings |
| accessoryUnitYN: | no |
| associationType: | Mandatory |
| structuralStyle: | Single Detached |
| transactionType: | For Sale |
| elementarySchool: | Bridlewood |
| secondMortgageYN: | no |
| yearBuiltDetails: | Preowned |
| propertyAttachedYN: | no |
| ShowingContactPhone: | (800) 257-1242 |
| numberOfDiningAreas: | 2 |
| numberOfLivingAreas: | 3 |
| greenEnergyEfficient: | HVAC, Insulation, Lighting, Roof |
| propertyRoomsRoomType: | Living Room, Dining Room, Office, Kitchen, Breakfast Room, Bedroom-Primary, Bath-Primary, Bedroom, Bath-Full, Bedroom, Bath-Full, Bedroom, Utility Room |
| associationFeeIncludes: | Full Use of Facilities, Maintenance Grounds, Management Fees |
| bathroomsTotalInterger: | 3 |
| propertyRoomsRoomLevel: | 1, 1, 1, 1, 1, 1, 1, 1, 1, 1, 1, 1, 1 |
| propertyRoomsRoomWidth: | 13, 13, 17, 16, 16, 20, 14, 15, 7, 16, 7, 12, 8 |
| accessibilityFeaturesYN: | no |
| associationFeeFrequency: | Annually |
| propertyRoomsRoomLength: | 13, 11, 15, 12, 14, 14, 9, 11, 5, 10, 7, 10, 6 |
| propertyRoomsRoomFeatures: | , , , Built-in Cabinets,Butlers Pantry,Kitchen Island,Pantry,Walk-in Pantry, , Custom Closet System,Ensuite Bath,Walk-in Closet(s), Built-in Cabinets,Ensuite Bath,Granite/Granite Type Countertop,Linen Closet,Separate Shower,Separate Vanities, Custom Closet System, Built-in Cabinets,Medicine Cabinet, Custom Closet System,Ensuite Bath, Ensuite Bath,Medicine Cabinet, , Built-in Cabinets,Separate Utility Room,Sink in Utility |
| consentforVisitorstoRecord: | Audio, Video |
| municipalUtilityDistrictYN: | no |
| ratioClosePriceByLotSizeAc: | 2133802.8169 |
| ratioCurrentPriceByLotSize: | 2133802.8169 |
| propertyRoomsRoomDimensions: | 13 x 13, 11 x 13, 15 x 17, 12 x 16, 14 x 16, 14 x 20, 9 x 14, 11 x 15, 5 x 7, 10 x 16, 7 x 7, 10 x 12, 6 x 8 |
| smartHomeFeaturesApporPassYN: | no |
| noticeSurveillanceDevicesPres: | None |
| thirdPartyAssistanceProgramYN: | no |
Photos
