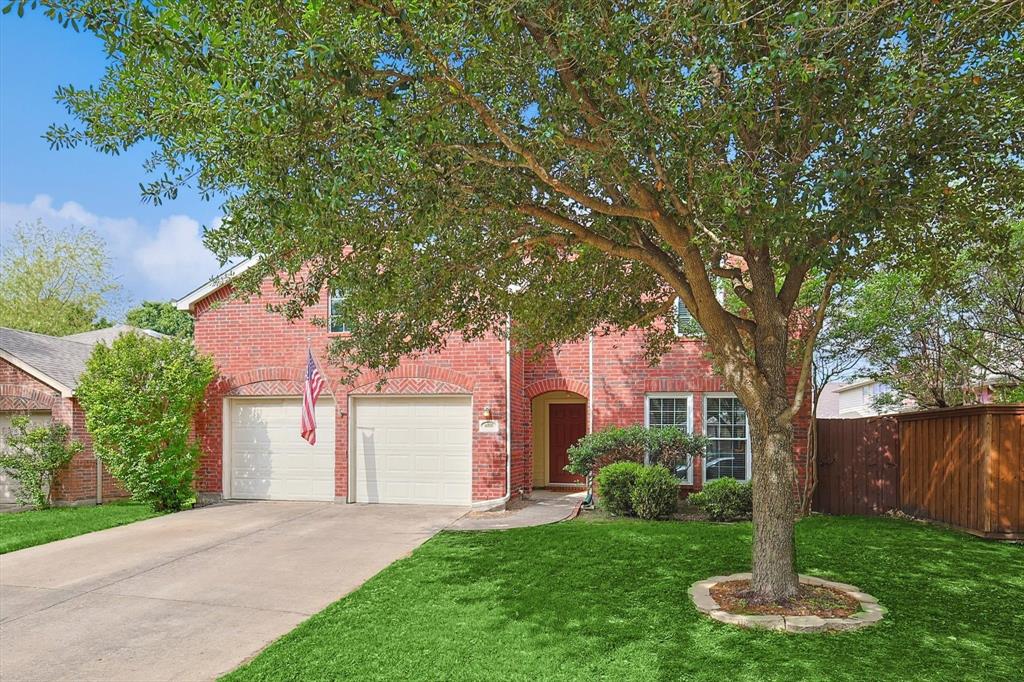4000 Plymouth Drive
Scroll

Looking in McKinney?Look no further! step inside to discover a charming work-from-home study with elegant French doors,providing the ideal space for productivity and focus.As you explore further, you’ll be greeted by a bright and inviting formal living area, complemented by laminate flooring that extends throughout the downstairs living spaces.The kitchen is a chef’s delight,featuring a…Read More→
Description
Looking in McKinney?Look no further! step inside to discover a charming work-from-home study with elegant French doors,providing the ideal space for productivity and focus.As you explore further, you’ll be greeted by a bright and inviting formal living area, complemented by laminate flooring that extends throughout the downstairs living spaces.The kitchen is a chef’s delight,featuring a convenient island and ample counter space for meal preparation.Natural light floods the interior, creating a warm and welcoming ambiance that you’ll love coming home to.Upstairs, you’ll find all the bedrooms,offering privacy and tranquility for restful nights.A generously sized game room provides additional space for recreation and relaxation, perfect for family gatherings or quiet evenings in.Situated with no home directly behind,this property offers a serene and private setting,allowing you to enjoy more peace and quiet in your own backyard.Don’t miss the opportunity to make this beautiful home yours.
View full listing detailsListing Details
| Price: | $500,000 |
|---|---|
| Address: | 4000 Plymouth Drive |
| City: | McKinney |
| State: | Texas |
| Subdivision: | Sonora Ridge Add |
| MLS: | 20588434 |
| Square Feet: | 2,696 |
| Acres: | 0.130 |
| Lot Square Feet: | 0.130 acres |
| Bedrooms: | 4 |
| Bathrooms: | 2.1 |
| Half Bathrooms: | 1 |
| levels: | Two |
|---|---|
| taxLot: | 8 |
| lotSize: | Less Than .5 Acre (not Zero) |
| garageYN: | yes |
| soilType: | Clay |
| taxBlock: | A |
| basementYN: | no |
| directions: | From highway 121 take Lake forest exit and go north. Turn west onto McKinney Ranch Pkwy. North on Plymouth Dr.House to the left |
| possession: | Negotiable |
| garageWidth: | 24 |
| lotSizeArea: | 0.13 |
| garageLength: | 24 |
| listingTerms: | Cash, Conventional, FHA, VA Loan |
| lotSizeUnits: | Acres |
| coveredSpaces: | 2 |
| lotSizeSource: | Assessor |
| propertyMatch: | APN |
| unexemptTaxes: | 7483 |
| usPropertyMui: | 411848139 |
| willSubdivide: | No |
| schoolDistrict: | McKinney ISD |
| associationType: | Mandatory |
| structuralStyle: | Single Detached |
| transactionType: | For Sale |
| elementarySchool: | Jesse Mcgowen |
| horsePermittedYN: | no |
| secondMortgageYN: | no |
| propertyAttachedYN: | no |
| ShowingContactPhone: | (800) 257-1242 |
| numberOfDiningAreas: | 2 |
| numberOfLivingAreas: | 2 |
| greenIndoorAirQuality: | Ventilation |
| propertyRoomsRoomType: | Office, Dining Room, Living Room, Kitchen, Breakfast Room, Bedroom-Primary, Bath-Full, Game Room, Bedroom, Bedroom, Bedroom, Laundry |
| associationFeeIncludes: | Full Use of Facilities, Maintenance Grounds, Management Fees |
| bathroomsTotalInterger: | 3 |
| propertyRoomsRoomLevel: | 1, 1, 1, 1, 1, 2, 2, 2, 2, 2, 2, 1 |
| propertyRoomsRoomWidth: | 11, 10, 11, 7, 11, 14, 8, 13, 10, 10, 11, 5 |
| accessibilityFeaturesYN: | no |
| associationFeeFrequency: | Annually |
| buyerAgencyCompensation: | 3 |
| propertyRoomsRoomLength: | 11, 11, 17, 13, 13, 18, 8, 18, 12, 12, 12, 10 |
| propertyRoomsRoomFeatures: | , , , Breakfast Bar,Dual Sinks,Kitchen Island,Pantry,Walk-in Pantry, , Ensuite Bath,Walk-in Closet(s), Dual Sinks,Ensuite Bath,Garden Tub, , Walk-in Closet(s), Walk-in Closet(s), Split Bedrooms,Walk-in Closet(s), |
| consentforVisitorstoRecord: | None |
| dualVariableCompensationYN: | yes |
| municipalUtilityDistrictYN: | no |
| ratioCurrentPriceByLotSize: | 3846153.84615 |
| propertyRoomsRoomDimensions: | 11 x 11, 11 x 10, 17 x 11, 13 x 7, 13 x 11, 18 x 14, 8 x 8, 18 x 13, 12 x 10, 12 x 10, 12 x 11, 10 x 5 |
| smartHomeFeaturesApporPassYN: | no |
Photos







































