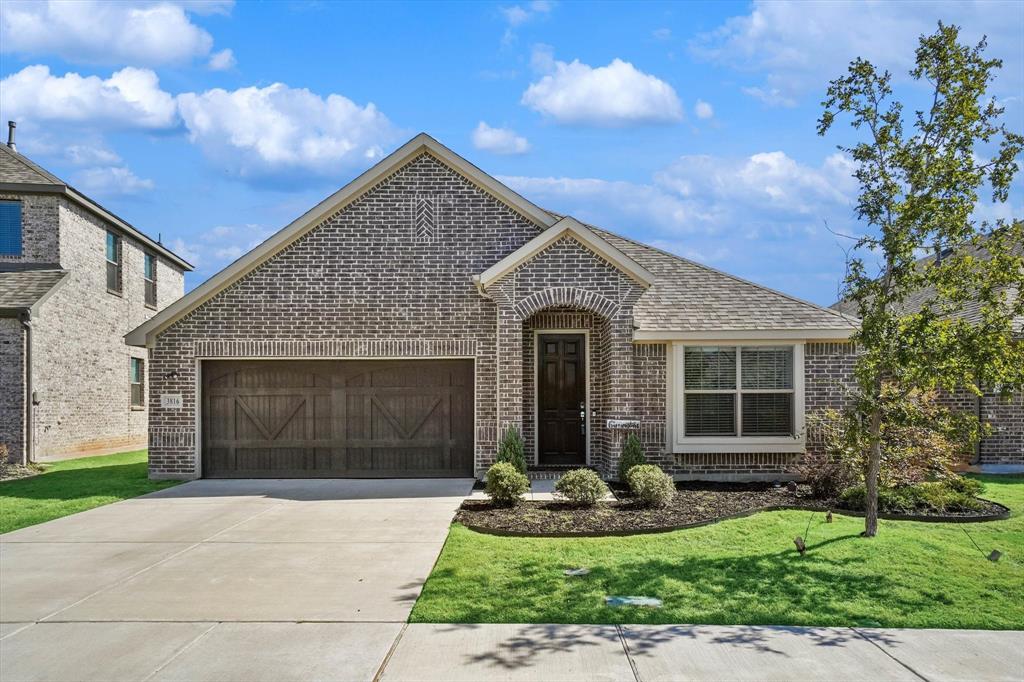3816 Horseshoe Trail
Scroll

The living is easy in this one-story amazing home nestled in the Homestead At Ownsby Farms subdivision!The pride of ownership is evident in this single-owner home!This functional home is enveloped in light and comfort.There are 4 bedrooms in a split floor plan and a spacious private study with French doors that could also be used…Read More→
Description
The living is easy in this one-story amazing home nestled in the Homestead At Ownsby Farms subdivision!The pride of ownership is evident in this single-owner home!This functional home is enveloped in light and comfort.There are 4 bedrooms in a split floor plan and a spacious private study with French doors that could also be used as a second living area.Cook for 2-20 in this well-appointed kitchen that features upgraded cabinets and quartz countertops and flows into the dining area and living room.Entertaining your family and friends is enjoyable in your home or out back with the spacious backyard.And bonus, there are no neighbors right behind you!You can walk to the community pool, playground, pond and enjoy miles of walking trails. Ideally positioned to enjoy the proximity to countless shops and restaurants nearby and a selection of premier schools! Easy commute means more time at home
View full listing detailsListing Details
| Price: | $469,000 |
|---|---|
| Address: | 3816 Horseshoe Trail |
| City: | Celina |
| State: | Texas |
| Subdivision: | Homestead At Ownsby Farms Ph 1, The |
| MLS: | 20184725 |
| Square Feet: | 1,983 |
| Acres: | 0.144 |
| Lot Square Feet: | 0.144 acres |
| Bedrooms: | 4 |
| Bathrooms: | 2 |
| levels: | One |
|---|---|
| taxLot: | 5 |
| lotSize: | Less Than .5 Acre (not Zero) |
| garageYN: | yes |
| soilType: | Unknown |
| taxBlock: | J |
| basementYN: | no |
| directions: | From Preston Rd. Turn West on John Campbell Trail, Turn Left on Tommie Lillian Ln. Turn Left on Horseshoe Trail house on left. |
| exclusions: | TV mounts in living room and master bedroom, baby monitor camera in nursery, headboard in master bedroom. |
| possession: | Negotiable |
| garageWidth: | 20 |
| lotSizeArea: | 0.144 |
| garageLength: | 20 |
| listingTerms: | Cash, Contract, Conventional, FHA, VA Loan |
| lotSizeUnits: | Acres |
| coveredSpaces: | 2 |
| propertyMatch: | APN |
| unexemptTaxes: | 7316 |
| usPropertyMui: | 411642632 |
| willSubdivide: | No |
| buyerFinancing: | Conventional |
| previousStatus: | Pending |
| schoolDistrict: | Celina ISD |
| associationType: | Mandatory |
| structuralStyle: | Single Detached |
| transactionType: | For Sale |
| elementarySchool: | O'Dell |
| secondMortgageYN: | no |
| yearBuiltDetails: | Preowned |
| propertyAttachedYN: | no |
| numberOfDiningAreas: | 1 |
| numberOfLivingAreas: | 1 |
| greenEnergyEfficient: | 12 inch+ Attic Insulation, Rain / Freeze Sensors |
| juniorHighSchoolName: | Celina |
| propertyRoomsRoomType: | Living Room, Kitchen, Bedroom-Primary, Bath-Primary, Office, Bedroom, Bedroom, Bedroom |
| specialTaxingEntities: | 1 |
| associationFeeIncludes: | Full Use of Facilities, Maintenance Grounds |
| bathroomsTotalInterger: | 2 |
| propertyRoomsRoomLevel: | 1, 1, 1, 1, 1, 1, 1, 1 |
| propertyRoomsRoomWidth: | 13, 13, 14, 6, 12, 11, 11, 11 |
| accessibilityFeaturesYN: | no |
| associationFeeFrequency: | Annually |
| propertyRoomsRoomLength: | 16, 17, 14, 9, 14, 11, 11, 12 |
| propertyRoomsRoomFeatures: | , Breakfast Bar,Built-in Cabinets,Eat-in Kitchen,Kitchen Island,Pantry,Walk-in Pantry,Water Line to Refrigerator, Walk-in Closet(s), Ensuite Bath, , , , |
| consentforVisitorstoRecord: | None |
| municipalUtilityDistrictYN: | no |
| ratioClosePriceByLotSizeAc: | 3229166.66667 |
| ratioCurrentPriceByLotSize: | 3229166.66667 |
| propertyRoomsRoomDimensions: | 16 x 13, 17 x 13, 14 x 14, 9 x 6, 14 x 12, 11 x 11, 11 x 11, 12 x 11 |
| smartHomeFeaturesApporPassYN: | no |
| thirdPartyAssistanceProgramYN: | no |
Photos
