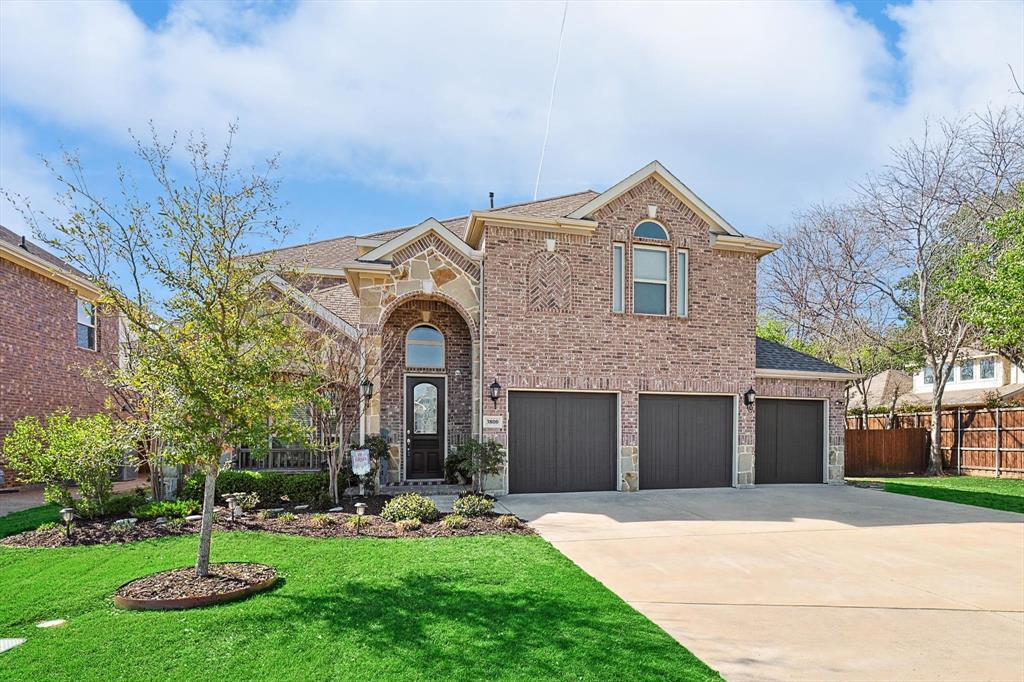3800 Bonanza Court
Scroll

Step into luxury and elegance with this impeccably maintained home, crafted by Harwood Homes.You will love the expansive kitchen,boasting upgraded pantry doors, upper glass cabinets at the butler’s pantry, and convenient storage solutions above the utility room. Cozy up by the inviting 42in fireplace adorned with gas logs, setting the scene for intimate gatherings and…Read More→
Description
Step into luxury and elegance with this impeccably maintained home, crafted by Harwood Homes.You will love the expansive kitchen,boasting upgraded pantry doors, upper glass cabinets at the butler’s pantry, and convenient storage solutions above the utility room. Cozy up by the inviting 42in fireplace adorned with gas logs, setting the scene for intimate gatherings and cherished memories. The study is complemented by the addition of a new barn door, a seamless fusion of comfort and convenience.Entertaining becomes effortless with a wet bar in the media room,while the covered patio offers a serene sanctuary overlooking the shimmering pool. Luxurious touches abound, from double ovens to under-cabinet lighting in the kitchen, ensuring both convenience and sophistication.With upgraded and extended hardwood flooring enhancing key areas, this home exudes a sense of refined comfort and contemporary flair.Indulge in modern living where details have been thought through for your utmost enjoyment
View full listing detailsListing Details
| Price: | $700,000 |
|---|---|
| Address: | 3800 Bonanza Court |
| City: | Corinth |
| State: | Texas |
| Subdivision: | Parkside Farms |
| MLS: | 20563650 |
| Square Feet: | 3,274 |
| Acres: | 0.331 |
| Lot Square Feet: | 0.331 acres |
| Bedrooms: | 4 |
| Bathrooms: | 3.1 |
| Half Bathrooms: | 1 |
| levels: | Two |
|---|---|
| taxLot: | 23 |
| lotSize: | Less Than .5 Acre (not Zero) |
| garageYN: | yes |
| soilType: | Unknown |
| taxBlock: | D |
| basementYN: | no |
| directions: | Take 35-E to Post Oak-Shady Shores-Lakeview Exit. Turn north. Go to four-way stop. Go straight. Street will turn intoLakeview. Go 1.5 miles to Burr Oak, turn left. |
| possession: | Negotiable |
| garageWidth: | 30 |
| lotSizeArea: | 0.331 |
| garageLength: | 20 |
| listingTerms: | Cash, Conventional, FHA, VA Loan |
| lotSizeUnits: | Acres |
| coveredSpaces: | 3 |
| lotSizeSource: | Assessor |
| propertyMatch: | APN |
| unexemptTaxes: | 9856 |
| usPropertyMui: | 410360204 |
| willSubdivide: | No |
| buyerFinancing: | Conventional |
| previousStatus: | Active KO |
| schoolDistrict: | Denton ISD |
| windowFeatures: | Bay Window(s) |
| accessoryUnitYN: | no |
| associationType: | Mandatory |
| contingencyInfo: | Buyers selling house in IL Kickout ends on 6/24/24 |
| structuralStyle: | Single Detached |
| transactionType: | For Sale |
| elementarySchool: | Olive Stephens |
| horsePermittedYN: | no |
| secondMortgageYN: | no |
| yearBuiltDetails: | Preowned |
| propertyAttachedYN: | no |
| ShowingContactPhone: | (800) 257-1242 |
| numberOfDiningAreas: | 2 |
| numberOfLivingAreas: | 2 |
| propertyRoomsRoomType: | Living Room, Dining Room, Kitchen, Breakfast Room, Bedroom-Primary, Den, Bedroom, Bedroom, Bedroom, Media Room |
| associationFeeIncludes: | Full Use of Facilities, Maintenance Grounds, Management Fees |
| bathroomsTotalInterger: | 4 |
| propertyRoomsRoomLevel: | 1, 1, 1, 1, , 1, 2, 2, 2, 2 |
| propertyRoomsRoomWidth: | 16, 12, 12, , 16, 12, 15, 14, 9, 12 |
| accessibilityFeaturesYN: | no |
| associationFeeFrequency: | Annually |
| propertyRoomsRoomLength: | 19, 12, 13, , 16, 11, 11, 12, 12, 16 |
| propertyRoomsRoomFeatures: | , , Built-in Cabinets,Butlers Pantry,Kitchen Island,Natural Stone/Granite Type,Walk-in Pantry, , Dual Sinks,Linen Closet,Separate Shower,Separate Vanities,Sitting Area in Primary,Walk-in Closet(s), , , , , |
| consentforVisitorstoRecord: | None |
| municipalUtilityDistrictYN: | no |
| ratioClosePriceByLotSizeAc: | 2069486.40483 |
| ratioCurrentPriceByLotSize: | 2069486.40483 |
| propertyRoomsRoomDimensions: | 19 x 16, 12 x 12, 13 x 12, , 16 x 16, 11 x 12, 11 x 15, 12 x 14, 12 x 9, 16 x 12 |
| smartHomeFeaturesApporPassYN: | yes |
| noticeSurveillanceDevicesPres: | None |
| thirdPartyAssistanceProgramYN: | no |
Photos
