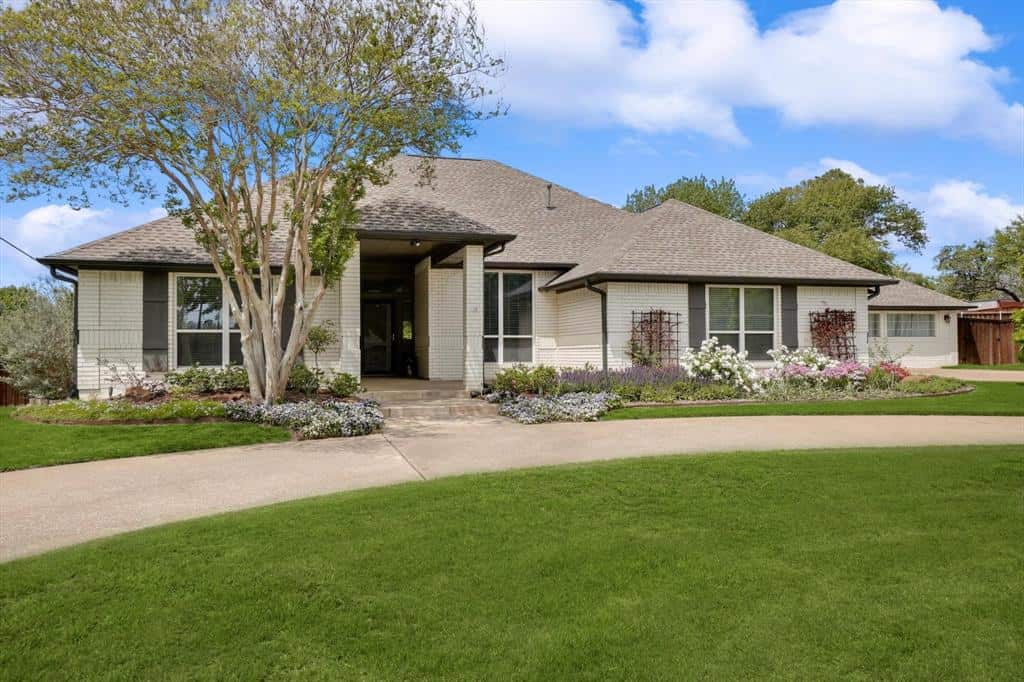3615 Raintree Drive
Scroll

Stunning and completely updated 4 bdrm,3 full bath home on a sprawling one-acre lot in the desirable Lake Hill Estates of Flower Mound.This beautiful property boasts a sparkling pool and spa,surrounded by lush and professionally designed landscaping.The interior of the home is equally impressive,with complete separate mother-in-law wing incl living area, bdrm and bath, barn…Read More→
Description
Stunning and completely updated 4 bdrm,3 full bath home on a sprawling one-acre lot in the desirable Lake Hill Estates of Flower Mound.This beautiful property boasts a sparkling pool and spa,surrounded by lush and professionally designed landscaping.The interior of the home is equally impressive,with complete separate mother-in-law wing incl living area, bdrm and bath, barn doors for added privacy.Or, it’s the 2nd living area and guest room and bath.The main living area features a gorgeous wall of windows with stunning views of the pool and backyard.The garage space is ample with a 2 car garage,while a detached 609 sq ft workshop-sewing room or man cave with electricity and half bath provides additional space for projects or hobbies.This home is truly move-in ready with no detail overlooked,and is a must-see for anyone looking for luxury living in the Flower Mound area. Come see the stunning updates throughout and the remarkable before and after transformation of this immaculate home
View full listing detailsListing Details
| Price: | $900,000 |
|---|---|
| Address: | 3615 Raintree Drive |
| City: | Flower Mound |
| State: | Texas |
| Subdivision: | Lake Hill Estates Sec 1 |
| MLS: | 20323411 |
| Square Feet: | 2,500 |
| Acres: | 0.996 |
| Lot Square Feet: | 0.996 acres |
| Bedrooms: | 4 |
| Bathrooms: | 3.1 |
| Half Bathrooms: | 1 |
| levels: | One |
|---|---|
| taxLot: | 23 |
| lotSize: | .5 to < 1 Acre |
| garageYN: | yes |
| soilType: | Sandy Loam |
| taxBlock: | A |
| easements: | Electric, Telephone, Utilities |
| basementYN: | no |
| directions: | South of FM 1171, go south on Shiloh Road to Raintree. |
| exclusions: | Saint Francis statue |
| possession: | Negotiable |
| garageWidth: | 19 |
| lotSizeArea: | 0.996 |
| garageLength: | 20 |
| listingTerms: | Cash, Conventional |
| lotSizeUnits: | Acres |
| coveredSpaces: | 2 |
| lotSizeSource: | Assessor |
| propertyMatch: | APN |
| unexemptTaxes: | 10182 |
| usPropertyMui: | 410161556 |
| willSubdivide: | No |
| buyerFinancing: | Conventional |
| otherEquipment: | Home Theater, Satellite Dish |
| previousStatus: | Pending |
| schoolDistrict: | Lewisville ISD |
| windowFeatures: | Electric Shades, Window Coverings |
| accessoryUnitYN: | no |
| associationType: | None |
| structuralStyle: | Single Detached |
| transactionType: | For Sale |
| elementarySchool: | Liberty |
| horsePermittedYN: | yes |
| secondMortgageYN: | no |
| yearBuiltDetails: | Preowned |
| propertyAttachedYN: | no |
| ShowingContactPhone: | (800) 257-1242 |
| numberOfDiningAreas: | 2 |
| numberOfLivingAreas: | 2 |
| greenEnergyEfficient: | 12 inch+ Attic Insulation, Thermostat |
| propertyRoomsRoomType: | Living Room, Kitchen, Breakfast Room, Dining Room, Bedroom-Primary, Bath-Primary, Living Room, Bedroom, Bedroom, Bedroom, Utility Room, Bonus Room |
| bathroomsTotalInterger: | 4 |
| propertyRoomsRoomLevel: | 1, 1, 1, 1, 1, 1, 1, 1, 1, 1, 1, 1 |
| propertyRoomsRoomWidth: | 15, 11, 5, 11, 14, , 15, 10, 11, 11, 5, 21 |
| accessibilityFeaturesYN: | yes |
| propertyRoomsRoomLength: | 22, 26, 8, 13, 17, , 20, 11, 12, 11, 8, 24 |
| propertyRoomsRoomFeatures: | , Breakfast Bar,Built-in Cabinets,Farm Sink,Natural Stone/Granite Type,Pantry,Recycle Bin,Water Line to Refrigerator, , , Sitting Area in Primary,Split Bedrooms, Dual Sinks,Ensuite Bath,Natural Stone/Granite Type,Separate Shower,Walk-in Closet(s), , Split Bedrooms,Walk-in Closet(s), Split Bedrooms,Walk-in Closet(s), Split Bedrooms,Walk-in Closet(s), Built-in Cabinets,Room for Freezer,Second Pantry,Separate Utility Room, Built-in Cabinets |
| consentforVisitorstoRecord: | None |
| municipalUtilityDistrictYN: | no |
| ratioClosePriceByLotSizeAc: | 903614.45783 |
| ratioCurrentPriceByLotSize: | 903614.45783 |
| propertyRoomsRoomDimensions: | 22 x 15, 26 x 11, 8 x 5, 13 x 11, 17 x 14, , 20 x 15, 11 x 10, 12 x 11, 11 x 11, 8 x 5, 24 x 21 |
| smartHomeFeaturesApporPassYN: | yes |
| thirdPartyAssistanceProgramYN: | no |
Photos
