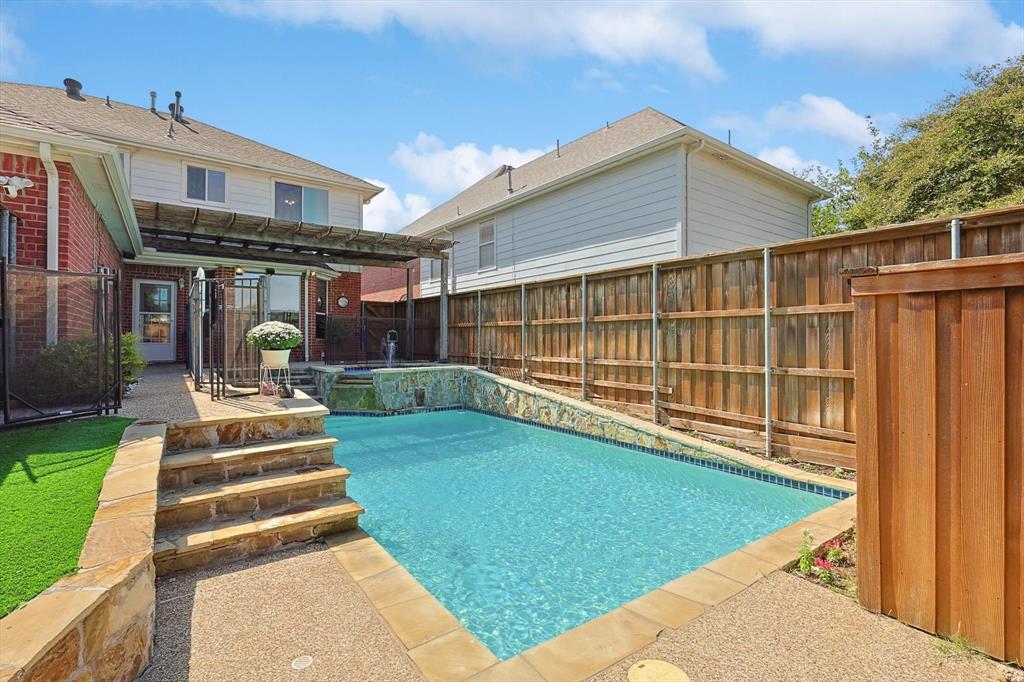3537 Lark Meadow Way
Scroll

Welcome to this spacious 2-story home nestled in the desirable Meadow Glen neighborhood of North Dallas. Boasting a generous floorplan, this residence offers 4 bdrms all up, 2.5 baths, and features new carpet and paint upstairs, with ample opportunity to personalize downstairs to your taste. Bring your creative ideas and paint colors for the kitchen…Read More→
Description
Welcome to this spacious 2-story home nestled in the desirable Meadow Glen neighborhood of North Dallas. Boasting a generous floorplan, this residence offers 4 bdrms all up, 2.5 baths, and features new carpet and paint upstairs, with ample opportunity to personalize downstairs to your taste. Bring your creative ideas and paint colors for the kitchen and bathrooms! The kitchen seamlessly connects to the family room, creating an ideal space for entertaining including a FP for those chilly evenings! Enjoy views of the beautiful and well-maintained pool and raised spa spillover from the kitchen and breakfast area. Hot summer days are enjoyed here! You may be in Dallas, but your county is Denton and it’s Carrollton~Farmes Branch ISD!! Additional highlights include an oversized laundry room, rear entry garage, and a location that combines peaceful living with easy access to shopping, dining, and major highways. Don’t miss the chance to make this your new home sweet home!
View full listing detailsListing Details
| Price: | $476,500 |
|---|---|
| Address: | 3537 Lark Meadow Way |
| City: | Dallas |
| State: | Texas |
| Subdivision: | Meadow Glen |
| MLS: | 20730290 |
| Square Feet: | 2,556 |
| Acres: | 0.128 |
| Lot Square Feet: | 0.128 acres |
| Bedrooms: | 4 |
| Bathrooms: | 2.1 |
| Half Bathrooms: | 1 |
| levels: | Two |
|---|---|
| taxLot: | 33 |
| lotSize: | Less Than .5 Acre (not Zero) |
| garageYN: | yes |
| soilType: | Unknown |
| taxBlock: | 38752 |
| basementYN: | no |
| directions: | see GPS |
| possession: | Closing/Funding |
| garageWidth: | 20 |
| lotSizeArea: | 0.128 |
| garageLength: | 20 |
| listingTerms: | Cash, Conventional, FHA, VA Loan |
| lotSizeUnits: | Acres |
| coveredSpaces: | 2 |
| lotSizeSource: | Assessor |
| propertyMatch: | APN |
| unexemptTaxes: | 8794 |
| usPropertyMui: | 410183328 |
| willSubdivide: | No |
| buyerFinancing: | Cash |
| previousStatus: | Pending |
| schoolDistrict: | Carrollton-Farmers Branch ISD |
| windowFeatures: | Window Coverings |
| associationType: | None |
| contingencyInfo: | Sale of property by Feb 4, 2025. 5 days to waive |
| structuralStyle: | Single Detached |
| transactionType: | For Sale |
| elementarySchool: | Mckamy |
| horsePermittedYN: | no |
| secondMortgageYN: | no |
| yearBuiltDetails: | Preowned |
| propertyAttachedYN: | no |
| ShowingContactPhone: | (800) 257-1242 |
| numberOfDiningAreas: | 2 |
| numberOfLivingAreas: | 2 |
| propertyRoomsRoomType: | Living Room, Dining Room, Kitchen, Breakfast Room, Living Room, Bedroom-Primary, Bath-Primary, Bedroom, Bedroom, Bath-Full, Bedroom, Utility Room, Bath-Half |
| bathroomsTotalInterger: | 3 |
| propertyRoomsRoomLevel: | 1, 1, 1, 1, 1, 2, 2, 2, 2, 2, 2, 1, 1 |
| propertyRoomsRoomWidth: | 12, 10, 11, 6, 16, 14, , 10, 10, , 10, 6, |
| accessibilityFeaturesYN: | no |
| propertyRoomsRoomLength: | 17, 10, 11, 10, 20, 17, , 11, 12, , 12, 11, |
| propertyRoomsRoomFeatures: | , , Breakfast Bar,Built-in Cabinets,Eat-in Kitchen,Kitchen Island,Tile Counters,Water Line to Refrigerator, , , Sitting Area in Primary,Walk-in Closet(s), Jetted Tub,Medicine Cabinet,Separate Shower,Separate Vanities, , , , , , |
| consentforVisitorstoRecord: | Video |
| municipalUtilityDistrictYN: | no |
| ratioClosePriceByLotSizeAc: | 3632812.5 |
| ratioCurrentPriceByLotSize: | 3632812.5 |
| propertyRoomsRoomDimensions: | 17 x 12, 10 x 10, 11 x 11, 10 x 6, 20 x 16, 17 x 14, , 11 x 10, 12 x 10, , 12 x 10, 11 x 6, |
| smartHomeFeaturesApporPassYN: | no |
| noticeSurveillanceDevicesPres: | None |
| thirdPartyAssistanceProgramYN: | no |
Photos


Data services provided by IDX Broker

Listed by: Beth Brake from Keller Williams Realty-fm 214-769-2947