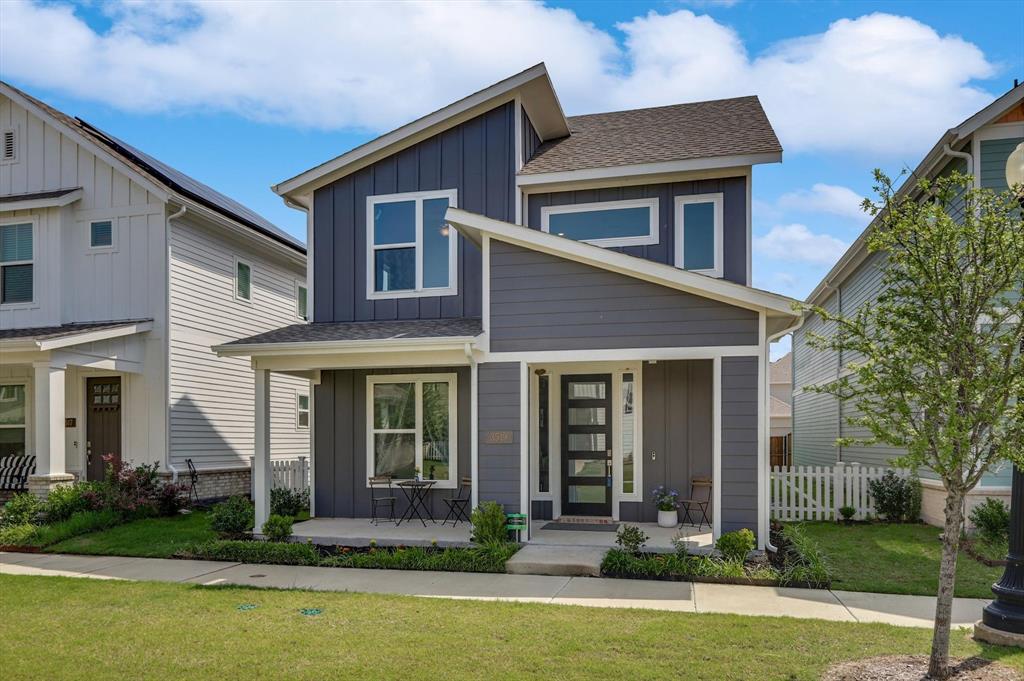3519 Ebenezer Mews
Scroll

This charming two-story 4 bedroom 3.1 bath home is located in the picturesque community of Capella Park in Dallas, TX. Offering a short drive to all the shopping, dining, and entertainment options Dallas has to offer, as well as being just minutes away from Dallas Baptist University (DBU) and Mnt Creek Lake, this home is…Read More→
Description
This charming two-story 4 bedroom 3.1 bath home is located in the picturesque community of Capella Park in Dallas, TX. Offering a short drive to all the shopping, dining, and entertainment options Dallas has to offer, as well as being just minutes away from Dallas Baptist University (DBU) and Mnt Creek Lake, this home is perfectly located. Featuring an open-concept kitchen that flows seamlessly into the family living room and dining area, this home provides plenty of privacy and space where the family needs it most with a bedroom and ensuite down, 2nd living area and 3 bdrms up. The primary suite is a must-see~Oversized shower, dual shower heads, a Spacious walk-in closet and an accessories closet! With high ceilings,this home feels spacious and welcoming.Relax on the covered front porch with your morning coffee or enjoy cozy gatherings on the covered patio in the backyard. Quiet,convenient,and move-in ready,this home is a true gem and offers everything you need for comfortable living.
View full listing detailsListing Details
| Price: | $429,000 |
|---|---|
| Address: | 3519 Ebenezer Mews |
| City: | Dallas |
| State: | Texas |
| Subdivision: | Capella Park Ph 01 |
| MLS: | 20329308 |
| Square Feet: | 2,410 |
| Acres: | 0.073 |
| Lot Square Feet: | 0.073 acres |
| Bedrooms: | 4 |
| Bathrooms: | 3.1 |
| Half Bathrooms: | 1 |
| levels: | Two |
|---|---|
| taxLot: | 17 |
| lotSize: | Less Than .5 Acre (not Zero) |
| garageYN: | yes |
| taxBlock: | T/871 |
| basementYN: | no |
| directions: | From W. Kiest Blvd turn South on S. Merrifield Rd, West (right) on Capella Park Ave, Left on Ebenezer Mews, house is on the right. |
| exclusions: | Ceiling Light Fixture in Foyer, All TV's, All Curtains and Faux Fireplace in Dining room. |
| possession: | Closing/Funding |
| garageWidth: | 20 |
| lotSizeArea: | 0.073 |
| garageLength: | 19 |
| listingTerms: | Cash, Conventional, FHA, VA Loan |
| lotSizeUnits: | Acres |
| coveredSpaces: | 2 |
| propertyMatch: | APN |
| unexemptTaxes: | 10272 |
| usPropertyMui: | 410846508 |
| willSubdivide: | No |
| buyerFinancing: | FHA |
| previousStatus: | Pending |
| schoolDistrict: | Duncanville ISD |
| associationType: | Mandatory |
| structuralStyle: | Single Detached |
| transactionType: | For Sale |
| elementarySchool: | Bilhartz |
| secondMortgageYN: | no |
| propertyAttachedYN: | no |
| ShowingContactPhone: | (800) 257-1242 |
| numberOfDiningAreas: | 1 |
| numberOfLivingAreas: | 2 |
| propertyRoomsRoomType: | Great Room, Dining Room, Kitchen, Bath-Half, Bedroom, Bath-Full, Bedroom-Primary, Bath-Primary, Living Room, Bedroom, Bath-Full, Bedroom, Laundry |
| associationFeeIncludes: | Maintenance Grounds, Maintenance Structure |
| bathroomsTotalInterger: | 4 |
| intermediateSchoolName: | Hardin |
| propertyRoomsRoomLevel: | 1, 1, 1, 1, 1, 1, 2, 2, 2, 2, 2, 2, 2 |
| propertyRoomsRoomWidth: | 16, 9, 17, , 12, 8, 12, 9, 18, 12, 4, 11, 5 |
| accessibilityFeaturesYN: | no |
| associationFeeFrequency: | Quarterly |
| propertyRoomsRoomLength: | 14, 16, 10, , 12, 4, 16, 11, 13, 11, 9, 12, 9 |
| propertyRoomsRoomFeatures: | , , Breakfast Bar,Built-in Cabinets,Granite/Granite Type Countertop,Kitchen Island,Pantry,Built-In Desk, , Ensuite Bath, Built-in Cabinets,Ensuite Bath,Granite/Granite Type Countertop,Separate Shower, Ensuite Bath,Linen Closet,Separate Vanities,Walk-in Closet(s), Double Shower,Ensuite Bath,Separate Shower,Separate Vanities,Shower Body Sprays,Split Bedrooms, , Walk-in Closet(s), Built-in Cabinets,Granite/Granite Type Countertop,Linen Closet, Walk-in Closet(s), Drip/Dry Area,Separate Utility Room |
| consentforVisitorstoRecord: | None |
| municipalUtilityDistrictYN: | no |
| ratioClosePriceByLotSizeAc: | 5876712.32877 |
| ratioCurrentPriceByLotSize: | 5876712.32877 |
| propertyRoomsRoomDimensions: | 14 x 16, 16 x 9, 10 x 17, , 12 x 12, 4 x 8, 16 x 12, 11 x 9, 13 x 18, 11 x 12, 9 x 4, 12 x 11, 9 x 5 |
| smartHomeFeaturesApporPassYN: | yes |
| thirdPartyAssistanceProgramYN: | no |
Photos
