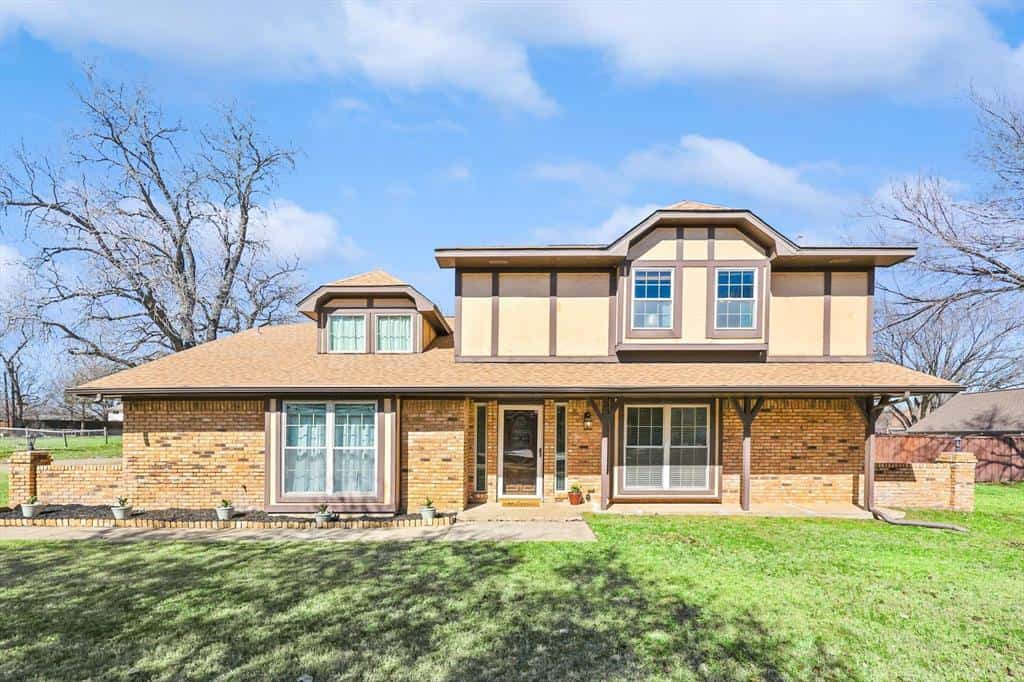331 Waketon Road
Scroll

Country living at its best! This just under 1-acre lot is nestled in Double Oak. Enjoy coffee in the morning on the deck looking out over your expansive backyard! You will also love the privacy of your back porch while cooling off on our hot Texas summer nights in your sparkling pool!The owner’s suite is…Read More→
Description
Country living at its best! This just under 1-acre lot is nestled in Double Oak. Enjoy coffee in the morning on the deck looking out over your expansive backyard! You will also love the privacy of your back porch while cooling off on our hot Texas summer nights in your sparkling pool!The owner’s suite is down along with 2 living areas! Invite your friends over for movie night in your huge media room or cozy up to your fp in the main living area.3 bdrms up with another living area and a flex room that could be a cozy man cave or craft room! There’s room for your cars and your boat in the 4 car garage!This home is ideally positioned to enjoy multiple restaurants, theaters, shops and a selection of premier schools
View full listing detailsListing Details
| Price: | $630,000 |
|---|---|
| Address: | 331 Waketon Road |
| City: | Double Oak |
| State: | Texas |
| Zip Code: | 75077 |
| Subdivision: | Cross Timbers 4 |
| MLS: | 14753000 |
| Year Built: | 1980 |
| Square Feet: | 3,004 |
| Acres: | 0.826 |
| Lot Square Feet: | 0.826 acres |
| Bedrooms: | 4 |
| Bathrooms: | 2.1 |
| Half Bathrooms: | 1 |
| roof: | Composition |
|---|---|
| levels: | Two |
| poolYN: | yes |
| taxLot: | 9 |
| cooling: | Central Air, Electric |
| country: | United States |
| fencing: | Chain Link, Wood |
| heating: | Central, Electric |
| lotSize: | .5 to < 1 Acre |
| flooring: | Carpet, Ceramic Tile, Vinyl, Wood |
| garageYN: | yes |
| soilType: | Unknown |
| taxBlock: | 21 |
| auctionYN: | no |
| mlsStatus: | Closed |
| utilities: | Aerobic Septic, Asphalt, Co-op Water |
| appliances: | Dishwasher, Disposal, Electric Range, Microwave, Plumbed for Ice Maker |
| directions: | Road work under way~east bound only on Waketon. FM 1171 West to Bridlewood Blvd go left on Eagle Parkway, right on Kings Rd. Take Kings rd and go east on Waketon. |
| highSchool: | Marcus |
| possession: | Negotiable |
| lotFeatures: | Interior Lot, Landscaped, Lrg. Backyard Grass, Sprinkler System |
| lotSizeArea: | 0.826 |
| garageSpaces: | 4 |
| listingTerms: | Cash, Conventional |
| lotSizeUnits: | Acres |
| poolFeatures: | Fenced, Gunite, In Ground, Sport, Pool Sweep |
| restrictions: | Easement(s) |
| coveredSpaces: | 4 |
| propertyMatch: | APN |
| unexemptTaxes: | 8411 |
| usPropertyMui: | 410150530 |
| willSubdivide: | No |
| buyerFinancing: | Conventional |
| highSchoolName: | Marcus |
| schoolDistrict: | Lewisville ISD |
| windowFeatures: | Window Coverings |
| associationType: | None |
| fireplacesTotal: | 1 |
| laundryFeatures: | Electric Dryer Hookup, Full Size W/D Area |
| otherStructures: | Separate Entry Quarters |
| parkingFeatures: | 2-Car Double Doors, Garage, Converted Garage, Garage Faces Rear, Tandem |
| structuralStyle: | Single Detached |
| transactionType: | For Sale |
| attachedGarageYN: | no |
| elementarySchool: | Flower Mound |
| exteriorFeatures: | Balcony, Covered Patio/Porch, Rain Gutters, Storage |
| interiorFeatures: | High Speed Internet Available, Vaulted Ceiling(s) |
| middleSchoolName: | Clayton Downing |
| secondMortgageYN: | no |
| yearBuiltDetails: | Preowned |
| buildingAreaTotal: | 3004 |
| fireplaceFeatures: | Brick, Wood Burning |
| foundationDetails: | Slab |
| lotSizeSquareFeet: | 35980.56 |
| seniorCommunityYN: | no |
| architecturalStyle: | Tudor |
| propertyAttachedYN: | no |
| numberOfDiningAreas: | 2 |
| numberOfLivingAreas: | 2 |
| showingContactPhone: | 817-858-0055 |
| elementarySchoolName: | Flower Mound |
| middleOrJuniorSchool: | Clayton Downing |
| constructionMaterials: | Brick, Siding |
| patioAndPorchFeatures: | Covered, Deck |
| propertyRoomsRoomType: | Dining Room, Kitchen, Living Room, Master Bedroom, Media Room, Living Room, Bonus Room, Bedroom, Bedroom, Bedroom, Utility Room |
| bathroomsTotalInterger: | 3 |
| propertyRoomsRoomLevel: | 1, 1, 1, 1, 1, 2, 2, 2, 2, 2, 1 |
| propertyRoomsRoomWidth: | 9, 9, 17, 13, 19, 11, 7, 11, 11, 11, 5 |
| accessibilityFeaturesYN: | no |
| propertyRoomsRoomLength: | 13, 13, 20, 17, 19, 19, 20, 11, 11, 11, 5 |
| propertyRoomsRoomFeatures: | , Walk-in Pantry, , , , , , , , , Room for Freezer,Separate Utility Room |
| dualVariableCompensationYN: | yes |
| municipalUtilityDistrictYN: | no |
| ratioClosePriceByLotSizeAc: | 785714.28571 |
| ratioCurrentPriceByLotSize: | 785714.28571 |
| propertyRoomsRoomDimensions: | 13 x 9, 13 x 9, 20 x 17, 17 x 13, 19 x 19, 19 x 11, 20 x 7, 11 x 11, 11 x 11, 11 x 11, 5 x 5 |
| smartHomeFeaturesApporPassYN: | no |
| thirdPartyAssistanceProgramYN: | no |
Photos
