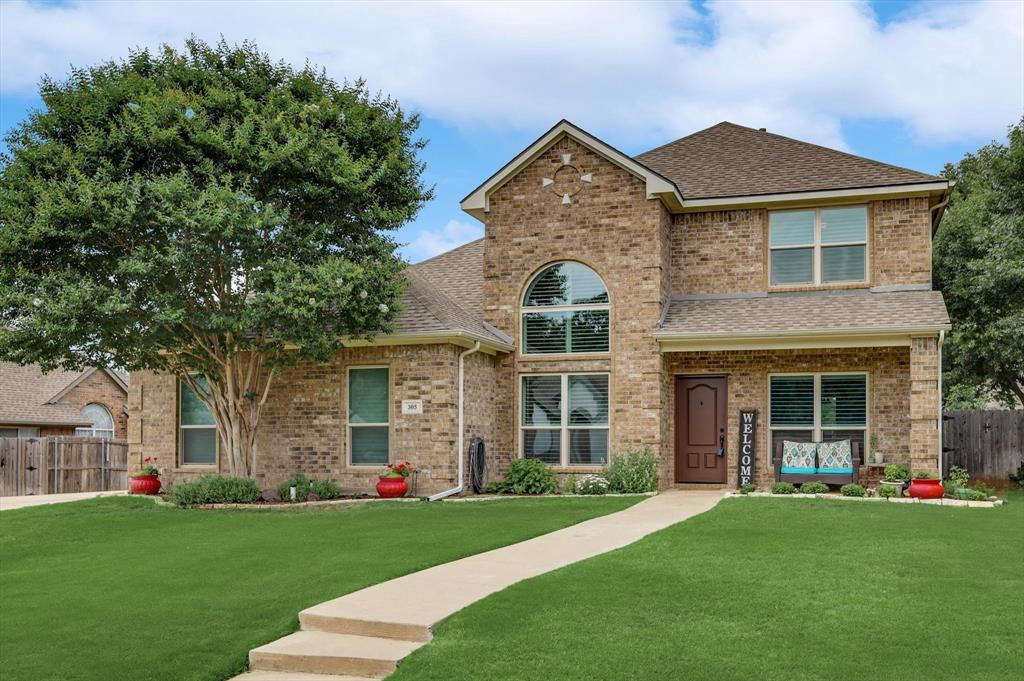305 Oregon Trail
Scroll

We’re excited to present this adorable home in Settlers Point Add. of Argyle. As you pull up to the curb, you’re immediately struck by the amazing curb appeal – beautiful landscaping, with a cute porch and a sprawling yard! As you step inside, you’re greeted by a light, bright, and neutral interior that’s super clean…Read More→
Description
We’re excited to present this adorable home in Settlers Point Add. of Argyle. As you pull up to the curb, you’re immediately struck by the amazing curb appeal – beautiful landscaping, with a cute porch and a sprawling yard! As you step inside, you’re greeted by a light, bright, and neutral interior that’s super clean and move-in ready. With two living areas, two dining areas, and a primary suite downstairs, there’s plenty of space for everyone. Upstairs, you’ll find three bedrooms and a bath, perfect for kids or guests. And the spacious backyard is just waiting for your personal touch. Plus, with Liberty Christian Private School just minutes away and the highly sought-after Argyle School District, you can rest easy knowing your family’s education is in good hands. And when it’s time to venture out, you’re just minutes from I35W, I35E, 377, UNT, TWU, high-end dining, shopping, and entertainment. This is the home you’ve been waiting for – don’t miss out on this amazing opportunity!
View full listing detailsListing Details
| Price: | $435,500 |
|---|---|
| Address: | 305 Oregon Trail |
| City: | Argyle |
| State: | Texas |
| Subdivision: | Settlers Point Add |
| MLS: | 20347651 |
| Square Feet: | 2,337 |
| Acres: | 0.22 |
| Lot Square Feet: | 0.22 acres |
| Bedrooms: | 4 |
| Bathrooms: | 2.1 |
| Half Bathrooms: | 1 |
| levels: | Two |
|---|---|
| taxLot: | 12 |
| lotSize: | Less Than .5 Acre (not Zero) |
| garageYN: | yes |
| soilType: | Unknown |
| taxBlock: | C |
| easements: | Drainage, Utilities |
| basementYN: | no |
| directions: | FM 407 to 377, north to neighborhood entry at Settlers Point. Right on Chisholm, right on Cherokee, left on Oregon,house on left |
| possession: | Negotiable |
| garageWidth: | 20 |
| lotSizeArea: | 0.22 |
| garageLength: | 20 |
| listingTerms: | Cash, Conventional, FHA, VA Loan |
| lotSizeUnits: | Acres |
| coveredSpaces: | 2 |
| lotSizeSource: | Assessor |
| propertyMatch: | APN |
| unexemptTaxes: | 7218 |
| usPropertyMui: | 410213265 |
| willSubdivide: | No |
| buyerFinancing: | Conventional |
| previousStatus: | Pending |
| schoolDistrict: | Argyle ISD |
| windowFeatures: | Electric Shades, Shutters, Window Coverings |
| accessoryUnitYN: | no |
| associationType: | Mandatory |
| structuralStyle: | Single Detached |
| transactionType: | For Sale |
| elementarySchool: | Hilltop |
| horsePermittedYN: | no |
| secondMortgageYN: | no |
| yearBuiltDetails: | Preowned |
| propertyAttachedYN: | no |
| ShowingContactPhone: | (800) 257-1242 |
| numberOfDiningAreas: | 2 |
| numberOfLivingAreas: | 2 |
| propertyRoomsRoomType: | Living Room, Dining Room, Kitchen, Breakfast Room, Living Room, Bedroom-Primary, Bath-Primary, Bedroom, Bedroom, Bath-Full, Bedroom, Bath-Half, Utility Room |
| associationFeeIncludes: | Maintenance Grounds, Management Fees |
| bathroomsTotalInterger: | 3 |
| intermediateSchoolName: | Argyle |
| propertyRoomsRoomLevel: | 1, 1, 1, 1, 1, 1, 1, 2, 2, 2, 2, 1, 1 |
| propertyRoomsRoomWidth: | 10, 12, 13, 10, 19, 16, 8, 11, 11, 8, 10, , |
| accessibilityFeaturesYN: | no |
| associationFeeFrequency: | Annually |
| propertyRoomsRoomLength: | 12, 12, 11, 11, 16, 14, 8, 13, 11, 6, 12, , |
| propertyRoomsRoomFeatures: | , , Breakfast Bar,Built-in Cabinets,Water Line to Refrigerator, , , Ensuite Bath, Built-in Cabinets,Dual Sinks,Ensuite Bath,Garden Tub,Separate Shower,Walk-in Closet(s), , , , , , Built-in Cabinets,Separate Utility Room |
| consentforVisitorstoRecord: | None |
| municipalUtilityDistrictYN: | no |
| ratioClosePriceByLotSizeAc: | 1977272.72727 |
| ratioCurrentPriceByLotSize: | 1977272.72727 |
| propertyRoomsRoomDimensions: | 12 x 10, 12 x 12, 11 x 13, 11 x 10, 16 x 19, 14 x 16, 8 x 8, 13 x 11, 11 x 11, 6 x 8, 12 x 10, , |
| smartHomeFeaturesApporPassYN: | no |
| noticeSurveillanceDevicesPres: | None |
| thirdPartyAssistanceProgramYN: | no |
Photos
