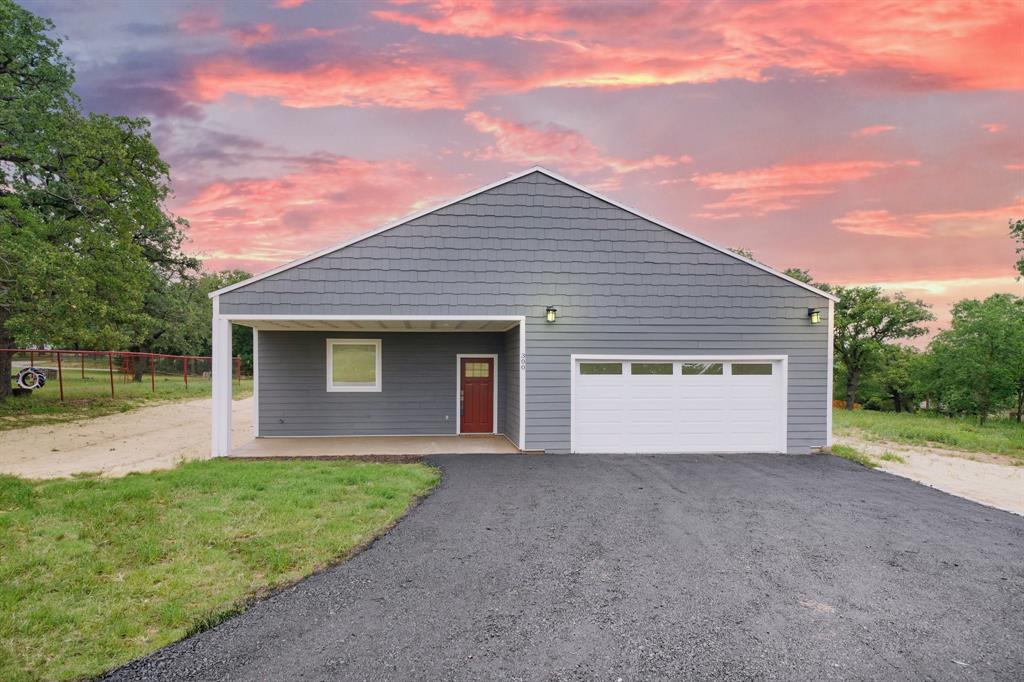300 NE 23rd Street
Scroll

Welcome to your dream home in Mineral Wells! This brand new construction features spacious 4 bedrooms and 3 bathrooms, perfect for a growing family or welcoming out-of-town guests. You’ll love the open concept design of the huge great room, where the family can relax, catch up and entertain guests. The kitchen is equipped with stainless…Read More→
Description
Welcome to your dream home in Mineral Wells! This brand new construction features spacious 4 bedrooms and 3 bathrooms, perfect for a growing family or welcoming out-of-town guests. You’ll love the open concept design of the huge great room, where the family can relax, catch up and entertain guests. The kitchen is equipped with stainless steel appliances and a beautiful farm sink, making it a perfect place to prepare your favorite meals. The oversized laundry room and 2 car garage are functional additions that are designed for your convenience. The covered front patio is a perfect place to enjoy your morning coffee. The home is located on over a third of an acre where you’ll enjoy a peaceful and relaxed lifestyle. Don’t miss out on this opportunity to own a new construction home in Mineral Wells. The 2 lots adjacent are for sale if you want more acreage! MLS #’s 20325010,20325019 Schedule a visit today and experience all the benefits of this beautiful home!
View full listing detailsListing Details
| Price: | $309,000 |
|---|---|
| Address: | 300 NE 23rd Street |
| City: | Mineral Wells |
| State: | Texas |
| Zip Code: | 76067 |
| Subdivision: | S & B N |
| MLS: | 20323459 |
| Year Built: | 2023 |
| Square Feet: | 1,902 |
| Acres: | 0.378 |
| Lot Square Feet: | 0.378 acres |
| Bedrooms: | 4 |
| Bathrooms: | 3 |
| ShowingContactPhone: | (800) 257-1242 |
|---|---|
| accessibilityFeatures: | Accessible Bedroom, Accessible Doors, Accessible Bath - Full, Accessible Kitchen |
| accessibilityFeaturesYN: | yes |
| accessoryUnitYN: | no |
| appliances: | Dishwasher, Ice Maker, Microwave, Refrigerator |
| architecturalStyle: | Traditional |
| associationType: | None |
| attachedGarageYN: | yes |
| basementYN: | no |
| bathroomsTotalInterger: | 3 |
| buyerAgencyCompensation: | 3 |
| consentforVisitorstoRecord: | Audio, Video |
| cooling: | Attic Fan, Ceiling Fan(s), Central Air, Electric, Heat Pump |
| country: | United States |
| coveredSpaces: | 2 |
| directions: | From North Oak Ave go East on NE 23rd Street, house on the Right |
| dualVariableCompensationYN: | no |
| easements: | None |
| elementarySchool: | Houston |
| elementarySchoolName: | Houston |
| exteriorFeatures: | Covered Patio/Porch |
| fencing: | None |
| flooring: | Concrete, Painted/Stained |
| foundationDetails: | Slab |
| garageLength: | 22 |
| garageSpaces: | 2 |
| garageWidth: | 24 |
| garageYN: | yes |
| greenEnergyEfficient: | 12 inch+ Attic Insulation, Construction, Lighting, Windows |
| greenVerificationCount: | 1 |
| heating: | Central, Electric, Heat Pump |
| highSchoolName: | Mineralwel |
| horsePermittedYN: | no |
| interiorFeatures: | Cathedral Ceiling(s), Open Floorplan, Pantry |
| laundryFeatures: | Electric Dryer Hookup, Utility Room, Full Size W/D Area, Washer Hookup |
| levels: | One |
| listingTerms: | Cash, Conventional |
| lotFeatures: | Cleared, Few Trees, Interior Lot, Lrg. Backyard Grass, Oak |
| lotSize: | Less Than .5 Acre (not Zero) |
| lotSizeArea: | 0.378 |
| lotSizeSource: | Other |
| lotSizeSquareFeet: | 16465.68 |
| lotSizeUnits: | Acres |
| middleSchoolName: | Mineralwel |
| mlsStatus: | Active |
| municipalUtilityDistrictYN: | no |
| noticeSurveillanceDevicesPres: | None |
| numberOfDiningAreas: | 1 |
| numberOfLivingAreas: | 1 |
| parkingFeatures: | Garage Single Door, Asphalt, Driveway, Epoxy Flooring, Garage, Garage Door Opener, Garage Faces Front, Inside Entrance, Kitchen Level, Lighted, Paved |
| patioAndPorchFeatures: | Covered, Front Porch |
| poolYN: | no |
| possession: | Closing/Funding |
| previousStatus: | Pending |
| propertyAttachedYN: | no |
| propertyMatch: | APN |
| ratioCurrentPriceByLotSize: | 817460.31746 |
| restrictions: | No Known Restriction(s) |
| roof: | Composition |
| schoolDistrict: | Mineral Wells ISD |
| secondMortgageYN: | no |
| seniorCommunityYN: | no |
| smartHomeFeaturesApporPassYN: | no |
| soilType: | Sandy Loam |
| structuralStyle: | Single Detached |
| taxBlock: | 71 |
| taxLot: | 1 |
| transactionType: | For Sale |
| unexemptTaxes: | 1370 |
| usPropertyMui: | 407912615 |
| utilities: | City Sewer, City Water, Electricity Connected, Underground Utilities |
| waterfrontYN: | no |
| willSubdivide: | Yes |
| yearBuiltDetails: | New Construction - Complete |
| propertyRoomsRoomDimensions: | 16 x 20, 17 x 20, 14 x 12, 12 x 5, 12 x 12, 8 x 5, 11 x 11, 11 x 10, 7 x 7, 7 x 9 |
| propertyRoomsRoomFeatures: | , Built-in Cabinets,Eat-in Kitchen,Farm Sink,Granite/Granite Type Countertop,Pantry, Ensuite Bath,Walk-in Closet(s), Built-in Cabinets,Dual Sinks,Ensuite Bath,Granite/Granite Type Countertop,Linen Closet, , Built-in Cabinets,Granite/Granite Type Countertop, , , Granite/Granite Type Countertop, Room for Freezer,Separate Utility Room,Sink in Utility |
| propertyRoomsRoomLength: | 16, 17, 14, 12, 12, 8, 11, 11, 7, 7 |
| propertyRoomsRoomLevel: | 1, 1, 1, 1, 1, 1, 1, 1, 1, 1 |
| propertyRoomsRoomType: | Living Room, Kitchen, Bedroom-Primary, Bath-Primary, Bedroom, Bath-Full, Bedroom, Bedroom, Bath-Full, Utility Room |
| propertyRoomsRoomWidth: | 20, 20, 12, 5, 12, 5, 11, 10, 7, 9 |
Photos































