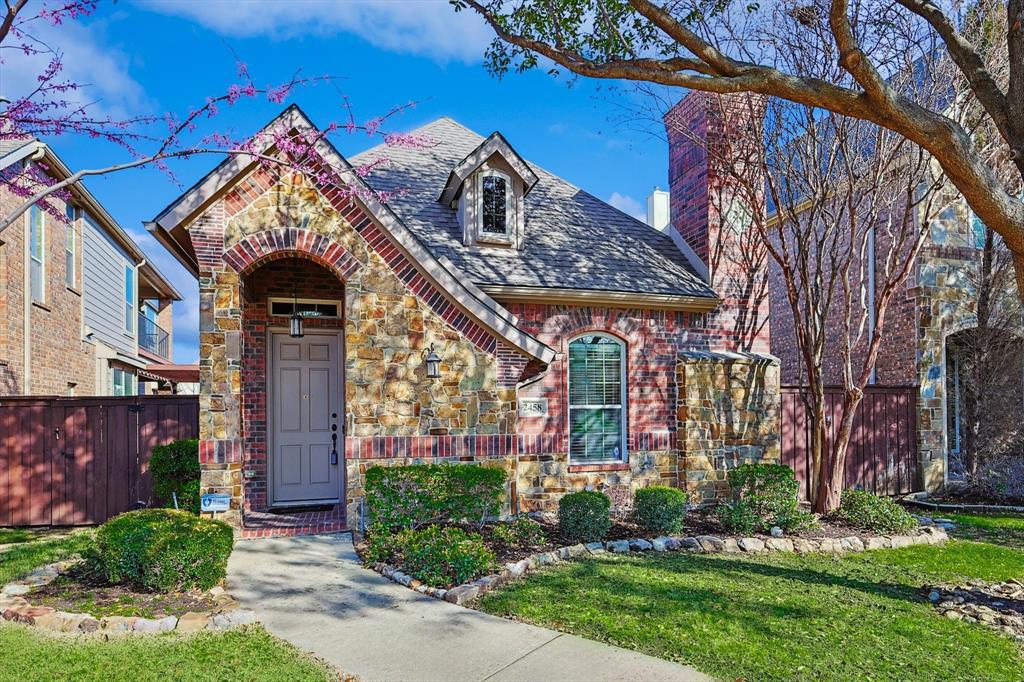2458 Deer Run
Scroll

Welcome to this 3-bedroom, 2.5-bathroom residence that embodies the essence of modern living, blending style and functionality effortlessly. Inside you will experience an inviting ambiance created by the glowing fireplace in the expansive living area, perfect for hosting memorable gatherings with loved ones. The kitchen is a culinary delight, boasting stainless steel appliances, granite countertops,…Read More→
Description
Welcome to this 3-bedroom, 2.5-bathroom residence that embodies the essence of modern living, blending style and functionality effortlessly. Inside you will experience an inviting ambiance created by the glowing fireplace in the expansive living area, perfect for hosting memorable gatherings with loved ones. The kitchen is a culinary delight, boasting stainless steel appliances, granite countertops, a pantry, and a convenient island that doubles as a breakfast bar. Whether preparing a quick meal or entertaining guests, this space is sure to impress.Retreat to the first-floor owner’s suite, where relaxation awaits.Pamper yourself in the ensuite bathroom, featuring an extended walk-in shower, dual sinks, and a spacious walk-in closet Upstairs, you’ll find two additional bdrms, full-size bath, and a versatile living area providing ample space for rest, work, and play.Nestled within a community that allows access to a neighborhood pool, allowing you to unwind and enjoy the outdoors!
View full listing detailsListing Details
| Price: | $459,900 |
|---|---|
| Address: | 2458 Deer Run |
| City: | Lewisville |
| State: | Texas |
| Subdivision: | Carrington Village Ph 1 |
| MLS: | 20557686 |
| Square Feet: | 2,359 |
| Acres: | 0.116 |
| Lot Square Feet: | 0.116 acres |
| Bedrooms: | 3 |
| Bathrooms: | 2.1 |
| Half Bathrooms: | 1 |
| levels: | Two |
|---|---|
| taxLot: | 4 |
| lotSize: | Less Than .5 Acre (not Zero) |
| garageYN: | yes |
| soilType: | Unknown |
| taxBlock: | D |
| basementYN: | no |
| directions: | I-35 E NORTH,EXIT ROUND GROVE-3040 & GO WEST FOR APPROXIMATELY 1.5 MILES.CROSS OVER BUSINESS HWY121, RIGHT ON DEER RUN & COMMUNITY IS ON YOUR RIGHT. |
| possession: | Closing/Funding |
| garageWidth: | 20 |
| lotSizeArea: | 0.116 |
| garageLength: | 19 |
| listingTerms: | 1031 Exchange, Cash, Conventional, FHA, VA Loan |
| lotSizeUnits: | Acres |
| coveredSpaces: | 2 |
| lotSizeSource: | Assessor |
| propertyMatch: | APN |
| unexemptTaxes: | 7764 |
| usPropertyMui: | 410290664 |
| willSubdivide: | No |
| buyerFinancing: | Cash |
| previousStatus: | Pending |
| schoolDistrict: | Lewisville ISD |
| windowFeatures: | Skylights(s) |
| associationType: | Mandatory |
| structuralStyle: | Single Detached |
| transactionType: | For Sale |
| elementarySchool: | Southridge |
| horsePermittedYN: | no |
| secondMortgageYN: | no |
| yearBuiltDetails: | Preowned |
| propertyAttachedYN: | no |
| ShowingContactPhone: | (800) 257-1242 |
| numberOfDiningAreas: | 2 |
| numberOfLivingAreas: | 2 |
| greenIndoorAirQuality: | Ventilation |
| propertyRoomsRoomType: | Living Room, Dining Room, Kitchen, Bedroom-Primary, Bath-Primary, Living Room, Bedroom, Bath-Full, Bedroom, Utility Room, Bath-Half |
| associationFeeIncludes: | Management Fees |
| bathroomsTotalInterger: | 3 |
| propertyRoomsRoomLevel: | 1, 1, 1, 1, 1, 2, 2, 1, 2, 1, 1 |
| propertyRoomsRoomWidth: | 14, 11, 12, 12, , 14, 12, , 12, , |
| accessibilityFeaturesYN: | no |
| associationFeeFrequency: | Semi-Annual |
| propertyRoomsRoomLength: | 19, 11, 12, 16, , 19, 12, , 12, , |
| propertyRoomsRoomFeatures: | , , Built-in Cabinets,Butlers Pantry,Eat-in Kitchen,Granite/Granite Type Countertop,Kitchen Island,Pantry, Ensuite Bath,Walk-in Closet(s), Built-in Cabinets,Dual Sinks,Ensuite Bath,Linen Closet,Natural Stone/Granite Type,Separate Shower, , , Built-in Cabinets,Natural Stone/Granite Type,Separate Utility Room, , Built-in Cabinets, Granite/Granite Type Countertop |
| consentforVisitorstoRecord: | Audio, Video |
| municipalUtilityDistrictYN: | no |
| ratioClosePriceByLotSizeAc: | 3956896.55172 |
| ratioCurrentPriceByLotSize: | 3956896.55172 |
| propertyRoomsRoomDimensions: | 19 x 14, 11 x 11, 12 x 12, 16 x 12, , 19 x 14, 12 x 12, , 12 x 12, , |
| smartHomeFeaturesApporPassYN: | no |
| noticeSurveillanceDevicesPres: | None |
| thirdPartyAssistanceProgramYN: | no |
Photos
