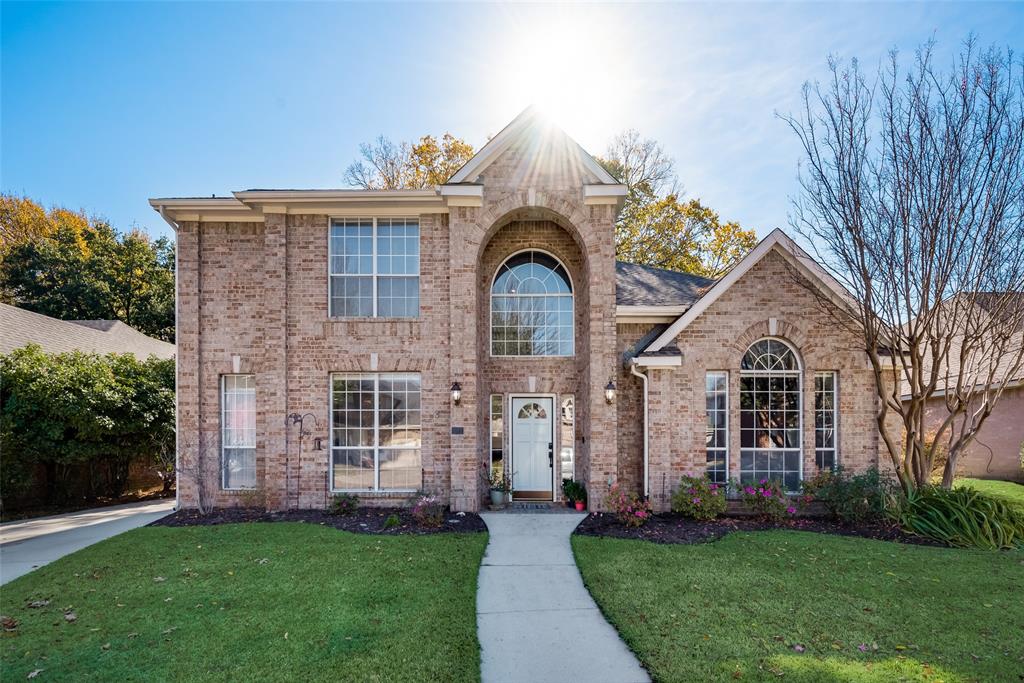2113 Helmsford Drive
Scroll

Enjoy the good life in this highly sought-after neighborhood of Staton Oak Estates in the heart of FM. Ideally positioned to enjoy all exemplary schools, shopping, restaurants, and more! Enjoy walking trails, bball court and greenbelt nearby for family enjoyment and fitness! Entertaining family and guests are easy with the open, spacious floorplan. Cook for…Read More→
Description
Enjoy the good life in this highly sought-after neighborhood of Staton Oak Estates in the heart of FM. Ideally positioned to enjoy all exemplary schools, shopping, restaurants, and more! Enjoy walking trails, bball court and greenbelt nearby for family enjoyment and fitness! Entertaining family and guests are easy with the open, spacious floorplan. Cook for 2 or 20 in the well-appointed kitchen with a butler’s pantry. The kitchen flows to the family room for great gatherings. The owner’s suite is tucked away on the main floor with 3 more bdrms up to provide privacy and space where the family needs it most.3rd bdrm up has its own private bath.Enjoy our hot TX summer days & nights in your sparkling pool and spa!
View full listing detailsListing Details
| Price: | $500,000 |
|---|---|
| Address: | 2113 Helmsford Drive |
| City: | Flower Mound |
| State: | Texas |
| Zip Code: | 75028 |
| Subdivision: | Staton Oak Estates |
| MLS: | 14718858 |
| Year Built: | 1994 |
| Square Feet: | 2,777 |
| Acres: | 0.171 |
| Lot Square Feet: | 0.171 acres |
| Bedrooms: | 4 |
| Bathrooms: | 3.1 |
| Half Bathrooms: | 1 |
| lotSizeArea: | 0.171 |
|---|---|
| lotSizeUnits: | Acres |
| architecturalStyle: | Traditional |
| associationFee: | 427 |
| associationFeeFrequency: | Annual |
| associationFeeIncludes: | Maintenance of Common Areas, Management Fees |
| associationType: | Mandatory |
| block: | 5 |
| buildingAreaSource: | Tax |
| constructionMaterials: | Brick |
| country: | United States |
| elementarySchoolName: | Forest Vista |
| exteriorFeatures: | Gutters, Sprinkler System |
| fencing: | Wood |
| financingProposed: | Cash, Conventional Assumable, FHA |
| fireplaceFeatures: | Brick, Gas Starter, Masonry Box, Wood Burning |
| fireplacesTotal: | 1 |
| flooring: | Carpet, Ceramic Tile |
| foundationDetails: | Slab |
| garageLength: | 20 |
| garageWidth: | 22 |
| handicapYN: | no |
| heating: | Central Air-Elec, Central Heat-Gas |
| highSchoolName: | Flower Mound |
| hoaManagementCompany: | Staton Oak HOA |
| hoaManagementCompanyPhone: | 214-368-4030 |
| interiorFeatures: | Bay Windows, Cable TV Available, High Speed Internet Available, Vaulted Ceilings |
| lotFeatures: | Interior Lot, Landscaped, Some Trees, Subdivision |
| lotNumber: | 13 |
| lotSize: | Less Than .5 Acre (not Zero) |
| lotSizeAreaSqft: | 7448.76 |
| middleSchoolName: | Forestwood |
| municipalUtilityDistrictYN: | no |
| numberOfDiningAreas: | 2 |
| numberOfLivingAreas: | 2 |
| numberOfStories: | 2 |
| officeSupervisor: | Berek McEwen |
| otherEquipment: | Built-in Microwave, Convection Oven, Cooktop - Electric, Dishwasher, Disposal, Oven-Electric, Water Line to Refrigerator |
| parcelNumber: | R171646 |
| parkingFeatures: | Garage, Garage Door Opener, Garage-Detached, Outside Entry, Oversized, Rear |
| parkingSpacesCoveredTotal: | 2 |
| parkingSpacesGarage: | 2 |
| pendingDate: | 2021-12-15T00:00:00+00:00 |
| poolFeatures: | Attached Spa, Heated, In Ground Gunite, Water Feature |
| poolYN: | yes |
| possession: | Negotiable |
| restrictions: | Easement(s) |
| roof: | Composition |
| roomCount: | 14 |
| schoolDistrict: | Lewisville ISD |
| soilType: | Unknown |
| structuralStyle: | Single Detached |
| taxLegalDescription: | STATON OAK ESTATES BLK 5 LOT 13 |
| transactionType: | For Sale |
| unexemptTaxes: | 8290 |
| utilities: | City Sewer, City Water, Concrete, Curbs |
| willSubdivide: | no |
| yearBuiltDetails: | Preowned |
| roomRoomDimensions: | 17 x 14, 12 x 12, 14 x 11, 15 x 14, 5 x 5, 18 x 13, 12 x 10, 12 x 12, 6 x 5, 18 x 12, 7 x 5, 12 x 11, 11 x 9, 7 x 5 |
| roomRoomFeatures: | , Butlers Pantry, Breakfast Bar,Built-in Cabinets,Butlers Pantry,Island,Natural Stone/Granite Type,Walk-in Pantry, , , , Built-in Cabinets,Dual Sinks,Ensuite Bath,Jetted Tub,Linen Closet,Medicine Cabinet,Separate Shower, Built-in Cabinets,Ensuite Bath,Split Bedrooms,Walk-in Closets, Built-in Cabinets, Built-in Cabinets, Built-in Cabinets,Medicine Cabinet, Walk-in Closets, Walk-in Closets, Built-in Cabinets,Dryer Hookup- Electric,Dryer Hookup- Gas,Full Size W/D Area,Separate Utility Room,Washer Hookup |
| roomRoomLength: | 17, 12, 14, 15, 5, 18, 12, 12, 6, 18, 7, 12, 11, 7 |
| roomRoomLevel: | 1, 1, 1, 1, 1, 1, 1, 2, 2, 2, 2, 2, 2, 1 |
| roomRoomType: | Living Room, Dining Room, Kitchen, Living Room, Half Bath, Master Bedroom, Full Bath, Bedroom, Full Bath, Living Room, Full Bath, Bedroom, Bedroom, Utility Room |
| roomRoomWidth: | 14, 12, 11, 14, 5, 13, 10, 12, 5, 12, 5, 11, 9, 5 |
Photos
