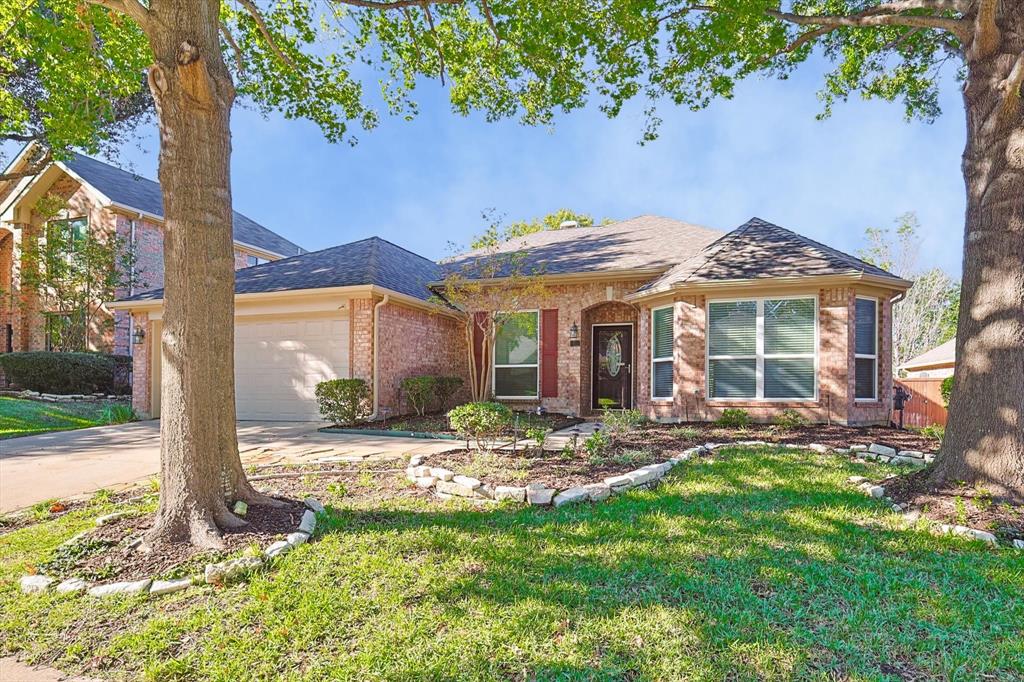2104 Cheshire Drive
Scroll

You’ve been waiting for this gorgeous, energy-efficient 1 story home in FM with a pool! Enjoy the good life in this highly sought-after neighborhood ideally positioned to enjoy all exemplary schools, shopping, restaurants, and more! Enjoy the spacious floorplan with 4 bds or 3 bds and an office with French doors. Cook for 2-20 in…Read More→
Description
You’ve been waiting for this gorgeous, energy-efficient 1 story home in FM with a pool! Enjoy the good life in this highly sought-after neighborhood ideally positioned to enjoy all exemplary schools, shopping, restaurants, and more! Enjoy the spacious floorplan with 4 bds or 3 bds and an office with French doors. Cook for 2-20 in the well-appointed kitchen with granite, SS appliances tons of storage & counter space. The kitchen flows to the family room for gatherings with family and friends. Curl up in front of your gas fireplace as the cold days approach and cool off in your sparkling pool on our hot summer days! Nearby are walking trails, parks and playgrounds for family enjoyment and fitness! Most major items have been updated.16 SEER Trane HVAC system-2016, SS cooktop+oven-2016. Low E windows-2014. Pool resurfaced-Pebble Tec finish and a new pool pump approx 2 years old. The garage door is insulated and a NEMA 14-50 outlet for electric car charging is installed in the garage!
View full listing detailsListing Details
| Price: | $530,000 |
|---|---|
| Address: | 2104 Cheshire Drive |
| City: | Flower Mound |
| State: | Texas |
| Subdivision: | Staton Oak Estates |
| MLS: | 20463201 |
| Square Feet: | 2,604 |
| Acres: | 0.172 |
| Lot Square Feet: | 0.172 acres |
| Bedrooms: | 4 |
| Bathrooms: | 2 |
| levels: | One |
|---|---|
| taxLot: | 2 |
| lotSize: | Less Than .5 Acre (not Zero) |
| garageYN: | yes |
| soilType: | Unknown |
| taxBlock: | 3 |
| basementYN: | no |
| directions: | From Morriss Rd turn East on Sagebrush, R on Staton Oak, Left on Cheshire house is on the left! |
| possession: | Negotiable |
| garageWidth: | 20 |
| lotSizeArea: | 0.172 |
| garageLength: | 20 |
| listingTerms: | Cash, Conventional, FHA, VA Loan |
| lotSizeUnits: | Acres |
| coveredSpaces: | 2 |
| lotSizeSource: | Assessor |
| propertyMatch: | APN |
| unexemptTaxes: | 7212 |
| usPropertyMui: | 410200245 |
| willSubdivide: | No |
| buyerFinancing: | Conventional |
| previousStatus: | Pending |
| schoolDistrict: | Lewisville ISD |
| accessoryUnitYN: | no |
| associationType: | Mandatory |
| structuralStyle: | Single Detached |
| transactionType: | For Sale |
| elementarySchool: | Forest Vista |
| horsePermittedYN: | no |
| secondMortgageYN: | no |
| yearBuiltDetails: | Preowned |
| propertyAttachedYN: | no |
| ShowingContactPhone: | (800) 257-1242 |
| numberOfDiningAreas: | 2 |
| numberOfLivingAreas: | 3 |
| greenEnergyEfficient: | Appliances, Doors, Drought Tolerant Plants, HVAC, Low Flow Commode, Solar Electric System - Owned, Thermostat, Windows |
| propertyRoomsRoomType: | Living Room, Dining Room, Kitchen, Breakfast Room, Living Room, Bedroom-Primary, Living Room, Bedroom, Bedroom, Bedroom, Utility Room |
| associationFeeIncludes: | Maintenance Structure, Management Fees |
| bathroomsTotalInterger: | 2 |
| propertyRoomsRoomLevel: | 1, 1, 1, 1, 1, 1, 1, 1, 1, 1, 1 |
| propertyRoomsRoomWidth: | 13, 11, 14, 8, 15, 14, 8, 10, 10, 10, 6 |
| accessibilityFeaturesYN: | no |
| associationFeeFrequency: | Annually |
| propertyRoomsRoomLength: | 18, 13, 16, 12, 20, 16, 12, 18, 12, 12, 9 |
| propertyRoomsRoomFeatures: | , , Breakfast Bar,Built-in Cabinets,Dual Sinks,Eat-in Kitchen,Kitchen Island,Natural Stone/Granite Type, , , Dual Sinks,Jetted Tub,Separate Shower,Walk-in Closet(s), , , Split Bedrooms, Split Bedrooms, Built-in Cabinets,Drip/Dry Area,Room for Freezer,Separate Utility Room |
| municipalUtilityDistrictYN: | no |
| ratioClosePriceByLotSizeAc: | 3081395.34884 |
| ratioCurrentPriceByLotSize: | 3081395.34884 |
| propertyRoomsRoomDimensions: | 18 x 13, 13 x 11, 16 x 14, 12 x 8, 20 x 15, 16 x 14, 12 x 8, 18 x 10, 12 x 10, 12 x 10, 9 x 6 |
| smartHomeFeaturesApporPassYN: | no |
| noticeSurveillanceDevicesPres: | None |
| thirdPartyAssistanceProgramYN: | no |
Photos
