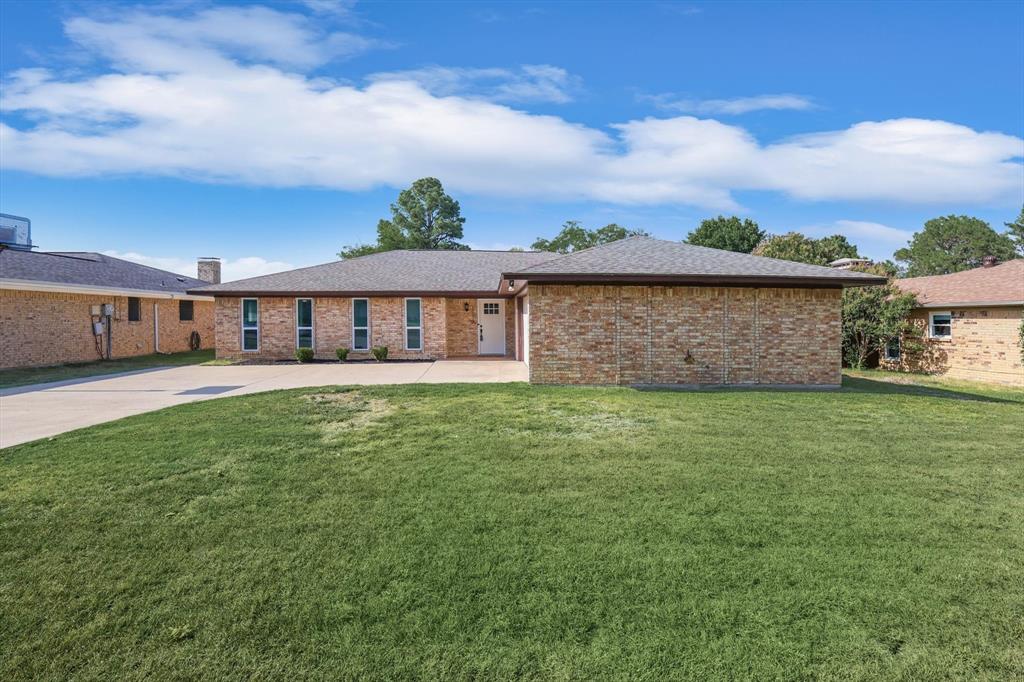1631 Juniper Lane
Scroll

Welcome home to this charming one-story brick house in the heart of Lewisville nestled on a premium lot, backing to Leonard L. Woods Frisbee Park offering amenities inc playground,sport court,and jogging path,providing the perfect backdrop for outdoor enthusiasts and families alike.Ideal for first-time home buyers,this home boasts a spacious living area with a vaulted ceiling,accentuated…Read More→
Description
Welcome home to this charming one-story brick house in the heart of Lewisville nestled on a premium lot, backing to Leonard L. Woods Frisbee Park offering amenities inc playground,sport court,and jogging path,providing the perfect backdrop for outdoor enthusiasts and families alike.Ideal for first-time home buyers,this home boasts a spacious living area with a vaulted ceiling,accentuated by a new ceiling fan and a classic brick fireplace with generous living space. The kitchen has granite counters,updated cabinets, and SS venthood to add a touch of modern sophistication.The primary suite is a peaceful retreat with ensuite bathroom,his and her walk-in closets.The spacious backyard leads to additional green space,offering direct access to the fantastic Leonard L. Woods Frisbee Park.Spacious 2.5-car garage perfect for storing yard equipment,tools, and more.This home is ideally situated for shopping, dining, movies and more!With easy access to DFW Airport, travel and commuting are a breeze
View full listing detailsListing Details
| Price: | $367,500 |
|---|---|
| Address: | 1631 Juniper Lane |
| City: | Lewisville |
| State: | Texas |
| Subdivision: | Lewisville Valley 3 |
| MLS: | 20390564 |
| Square Feet: | 1,814 |
| Acres: | 0.276 |
| Lot Square Feet: | 0.276 acres |
| Bedrooms: | 3 |
| Bathrooms: | 2 |
| levels: | One |
|---|---|
| taxLot: | 38 |
| lotSize: | Less Than .5 Acre (not Zero) |
| garageYN: | yes |
| soilType: | Unknown |
| taxBlock: | C |
| basementYN: | no |
| directions: | From Main Street go North on Garden Ridge, Left on Juniper. Or from FM407 go South on Garden Ridge, Right on Juniper. |
| possession: | Negotiable |
| garageWidth: | 25 |
| lotSizeArea: | 0.276 |
| garageLength: | 22 |
| listingTerms: | Cash, Conventional, FHA, Texas Vet, VA Loan |
| lotSizeUnits: | Acres |
| coveredSpaces: | 2 |
| lotSizeSource: | Assessor |
| propertyMatch: | APN |
| unexemptTaxes: | 5224 |
| usPropertyMui: | 410147019 |
| willSubdivide: | No |
| buyerFinancing: | Conventional |
| previousStatus: | Pending |
| schoolDistrict: | Lewisville ISD |
| windowFeatures: | Window Coverings |
| accessoryUnitYN: | no |
| associationType: | None |
| structuralStyle: | Single Detached |
| transactionType: | For Sale |
| elementarySchool: | Degan |
| horsePermittedYN: | no |
| secondMortgageYN: | no |
| yearBuiltDetails: | Preowned |
| propertyAttachedYN: | no |
| ShowingContactPhone: | (800) 257-1242 |
| numberOfDiningAreas: | 1 |
| numberOfLivingAreas: | 1 |
| propertyRoomsRoomType: | Living Room, Kitchen, Dining Room, Bedroom-Primary, Bedroom, Bedroom, Utility Room |
| bathroomsTotalInterger: | 2 |
| propertyRoomsRoomLevel: | 1, 1, 1, 1, 1, 1, 1 |
| propertyRoomsRoomWidth: | , 10, 10, 14, 12, 12, 6 |
| accessibilityFeaturesYN: | no |
| buyerAgencyCompensation: | 3 |
| propertyRoomsRoomLength: | 18, 12, 10, 15, 12, 12, 7 |
| propertyRoomsRoomFeatures: | Fireplace, Breakfast Bar,Built-in Cabinets,Granite/Granite Type Countertop, , Separate Vanities,Walk-in Closet(s), , , Built-in Cabinets,Separate Utility Room |
| consentforVisitorstoRecord: | None |
| dualVariableCompensationYN: | yes |
| municipalUtilityDistrictYN: | no |
| ratioClosePriceByLotSizeAc: | 1315217.3913 |
| ratioCurrentPriceByLotSize: | 1315217.3913 |
| propertyRoomsRoomDimensions: | 18 x, 12 x 10, 10 x 10, 15 x 14, 12 x 12, 12 x 12, 7 x 6 |
| smartHomeFeaturesApporPassYN: | no |
| noticeSurveillanceDevicesPres: | None |
| thirdPartyAssistanceProgramYN: | no |
Photos
