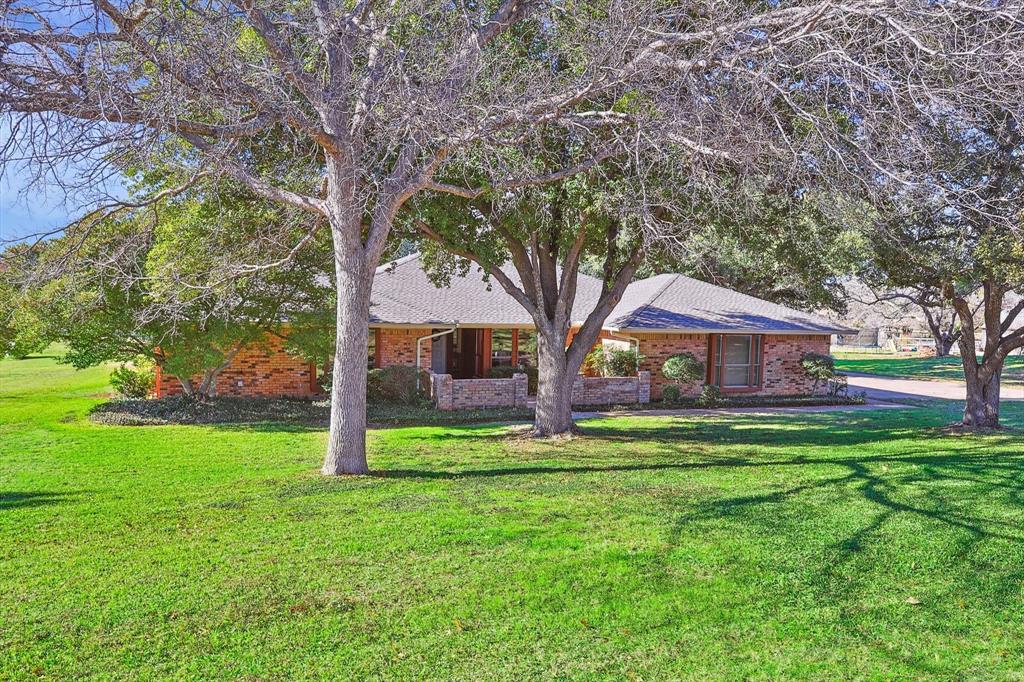126 Highview Drive
Scroll

Welcome to your dream home in Double Oak! This 1-story, 2,940 sq ft residence on 1.24 acres adorned with beautiful mature trees and a scenic backdrop of a 4.24 acre stocked pond. Boasting 4 bedrooms and 3 baths, this residence is a haven of comfort and convenience.The oversized garage with built-ins, sink, and workshop is…Read More→
Description
Welcome to your dream home in Double Oak! This 1-story, 2,940 sq ft residence on 1.24 acres adorned with beautiful mature trees and a scenic backdrop of a 4.24 acre stocked pond. Boasting 4 bedrooms and 3 baths, this residence is a haven of comfort and convenience.The oversized garage with built-ins, sink, and workshop is a car enthusiast’s dream. A large laundry room, updated master bath, and ample storage add functionality. There are many opportunities for your designs and updates! A large covered patio in the back provides the perfect setting for outdoor gatherings wih amazing scenic views changing with each season. Enjoy the peace of mind of a new roof and the modern convenience of smart home features, including a smart garage, smart sprinklers, smart doorbell, and a smart thermostat. This property is a retreat of sophistication and tranquility. Don’t miss the chance to own this Double Oak paradise!
View full listing detailsListing Details
| Price: | $778,000 |
|---|---|
| Address: | 126 Highview Drive |
| City: | Double Oak |
| State: | Texas |
| Subdivision: | Cross Timbers 3 |
| MLS: | 20514131 |
| Square Feet: | 2,940 |
| Acres: | 1.240 |
| Lot Square Feet: | 1.240 acres |
| Bedrooms: | 4 |
| Bathrooms: | 3 |
| levels: | One |
|---|---|
| taxLot: | 12 |
| lotSize: | 1 to < 3 Acres |
| garageYN: | yes |
| soilType: | Clay |
| taxBlock: | 12 |
| easements: | Electric, Telephone, Water Lines |
| basementYN: | no |
| directions: | From Justin Rd turn South on Tanglewood, Left on Cross Timbers Drive, Right on Highview, house is on the Right. From Long Prairie turn West on Waketon Rd, Right on Cross Timbers Drive, Left on Highview, house is on the Right. |
| lakePumpYN: | no |
| possession: | Closing/Funding |
| garageWidth: | 23 |
| lotSizeArea: | 1.24 |
| garageLength: | 25 |
| listingTerms: | Cash, Conventional, FHA, VA Loan |
| lotSizeUnits: | Acres |
| coveredSpaces: | 2 |
| propertyMatch: | APN |
| unexemptTaxes: | 9298 |
| usPropertyMui: | 410176389 |
| willSubdivide: | No |
| buyerFinancing: | Conventional |
| otherEquipment: | Intercom, Irrigation Equipment, TV Antenna |
| previousStatus: | Pending |
| schoolDistrict: | Lewisville ISD |
| windowFeatures: | Skylights(s) |
| accessoryUnitYN: | no |
| associationType: | Mandatory |
| dockPermittedYN: | 1 |
| structuralStyle: | Single Detached |
| transactionType: | For Sale |
| elementarySchool: | Flower Mound |
| horsePermittedYN: | yes |
| secondMortgageYN: | no |
| yearBuiltDetails: | Preowned |
| propertyAttachedYN: | no |
| ShowingContactPhone: | (800) 257-1242 |
| numberOfDiningAreas: | 2 |
| numberOfLivingAreas: | 1 |
| propertyRoomsRoomType: | Living Room, Dining Room, Kitchen, Breakfast Room, Bedroom-Primary, Bath-Primary, Bedroom, Bath-Full, Bedroom, Bedroom, Bath-Full, Utility Room, Workshop |
| bathroomsTotalInterger: | 3 |
| propertyRoomsRoomLevel: | 1, 1, 1, 1, 1, 1, 1, 1, 1, 1, 1, 1, 1 |
| propertyRoomsRoomWidth: | 15, 13, 11, 11, 14, 8, 10, 7, 10, 12, 6, 5, 4 |
| accessibilityFeaturesYN: | no |
| associationFeeFrequency: | Annually |
| buyerAgencyCompensation: | 3 |
| propertyRoomsRoomLength: | 27, 13, 16, 12, 15, 15, 11, 11, 11, 15, 8, 10, 9 |
| propertyRoomsRoomFeatures: | , , Breakfast Bar,Built-in Cabinets,Solid Surface/Non-Natural Type,Walk-in Pantry,Water Line to Refrigerator, , Ensuite Bath,Walk-in Closet(s), Built-in Cabinets,Dual Sinks,Garden Tub,Linen Closet,Medicine Cabinet,Separate Shower,Separate Vanities, Walk-in Closet(s), Built-in Cabinets,Dual Sinks,Granite/Granite Type Countertop,Linen Closet,Natural Stone/Granite Type,Separate Vanities, Walk-in Closet(s), Ensuite Bath,Walk-in Closet(s), Built-in Cabinets,Ensuite Bath,Separate Shower, Built-in Cabinets,Room for Freezer,Separate Utility Room,Sink in Utility, |
| dualVariableCompensationYN: | yes |
| municipalUtilityDistrictYN: | no |
| ratioClosePriceByLotSizeAc: | 612903.22581 |
| ratioCurrentPriceByLotSize: | 612903.22581 |
| propertyRoomsRoomDimensions: | 27 x 15, 13 x 13, 16 x 11, 12 x 11, 15 x 14, 15 x 8, 11 x 10, 11 x 7, 11 x 10, 15 x 12, 8 x 6, 10 x 5, 9 x 4 |
| smartHomeFeaturesApporPassYN: | yes |
| noticeSurveillanceDevicesPres: | None |
| thirdPartyAssistanceProgramYN: | no |
Photos
