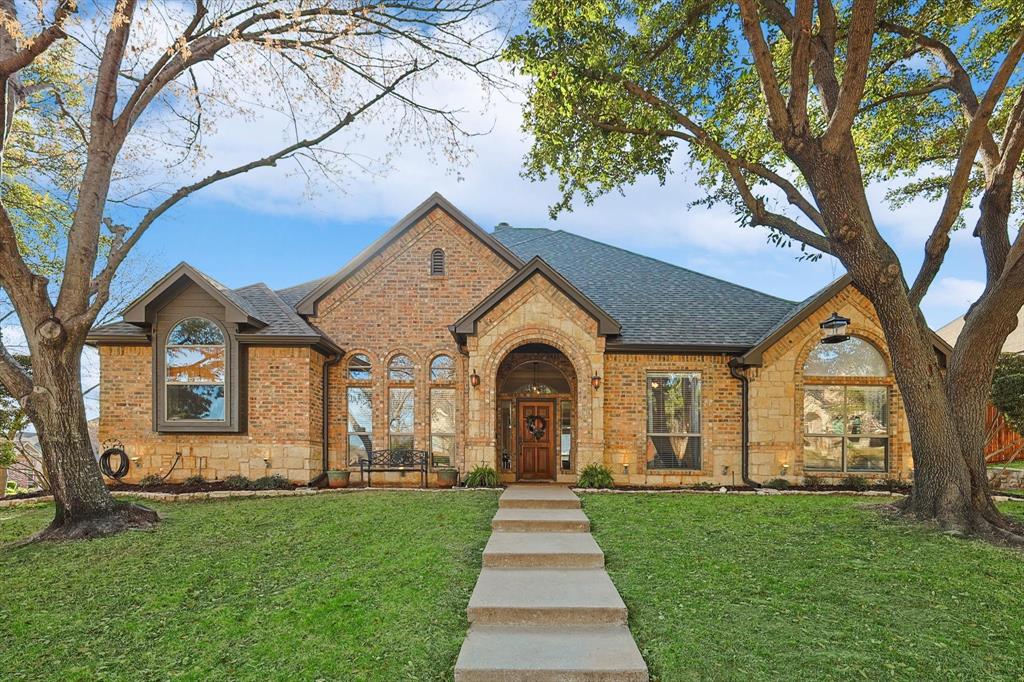8201 Fenwick Drive
Scroll

This home offers a perfect blend of comfort,style,and functionality.Nestled on a corner lot with the garage tucked at the back,this home provides ample space for all your needs.The spacious and inviting floor plan is perfect for both entertaining and everyday living.2 living areas offer flexibility and versatility,allowing you to create the perfect space for relaxing…Read More→
Description
This home offers a perfect blend of comfort,style,and functionality.Nestled on a corner lot with the garage tucked at the back,this home provides ample space for all your needs.The spacious and inviting floor plan is perfect for both entertaining and everyday living.2 living areas offer flexibility and versatility,allowing you to create the perfect space for relaxing with family or hosting guests.The heart of the home lies in the recently updated kitchen,a chef’s dream,with a prof gas cooktop,granite island,and plenty of cabinets for all your storage needs.Gather around the cozy stone fp in the living area and enjoy quiet evenings with loved ones, or step outside to the lovely back patio and soak in the beauty of the outdoors.Split bdrms offer privacy and convenience, and plenty of space for family, guests,or home office.The primary suite,completely updated with a luxurious ensuite bath featuring modern finishes and fixtures offering a spa-like retreat.See docs for updates and upgrades
View full listing detailsListing Details
| Address: | 8201 Fenwick Drive |
|---|---|
| City: | North Richland Hills |
| State: | Texas |
| Subdivision: | Thornbridge East Add |
| MLS: | 20559673 |
| Square Feet: | 2,663 |
| Acres: | 0.248 |
| Lot Square Feet: | 0.248 acres |
| Bedrooms: | 4 |
| Bathrooms: | 3 |
| levels: | One |
|---|---|
| taxLot: | 9 |
| lotSize: | Less Than .5 Acre (not Zero) |
| garageYN: | yes |
| soilType: | Unknown |
| taxBlock: | 3 |
| basementYN: | no |
| directions: | From Davis Blvd, turn Est on Thornbridge, Left on Thornhill, Right on Thornway, Right on Thornbridge, Right on Fenwick, house on the right. From Precinct Line, West on Edgemont, Right on Fenwick, House on the Left. |
| possession: | Negotiable |
| garageWidth: | 19 |
| lotSizeArea: | 0.248 |
| garageLength: | 21 |
| listingTerms: | Cash, Conventional, FHA, VA Loan |
| lotSizeUnits: | Acres |
| coveredSpaces: | 2 |
| lotSizeSource: | Assessor |
| propertyMatch: | APN |
| unexemptTaxes: | 10967 |
| usPropertyMui: | 402240760 |
| willSubdivide: | No |
| buyerFinancing: | Cash |
| previousStatus: | Pending |
| schoolDistrict: | Keller ISD |
| associationType: | Mandatory |
| structuralStyle: | Single Detached |
| transactionType: | For Sale |
| elementarySchool: | Hiddenlake |
| horsePermittedYN: | no |
| secondMortgageYN: | no |
| yearBuiltDetails: | Preowned |
| lotSizeDimensions: | 0.2479 |
| propertyAttachedYN: | no |
| ShowingContactPhone: | (800) 257-1242 |
| numberOfDiningAreas: | 2 |
| numberOfLivingAreas: | 2 |
| propertyRoomsRoomType: | Living Room, Dining Room, Kitchen, Living Room, Bedroom-Primary, Bath-Primary, Bedroom, Bedroom, Bedroom, Utility Room |
| associationFeeIncludes: | Management Fees |
| bathroomsTotalInterger: | 3 |
| propertyRoomsRoomLevel: | 1, 1, 1, 1, 1, 1, 1, 1, 1, 1 |
| propertyRoomsRoomWidth: | 14, 11, 11, 16, 14, 8, 10, 11, 11, 5 |
| accessibilityFeaturesYN: | no |
| associationFeeFrequency: | Annually |
| propertyRoomsRoomLength: | 16, 14, 12, 19, 15, 12, 11, 11, 13, 13 |
| propertyRoomsRoomFeatures: | , , Built-in Cabinets,Corian/Corian Type Countertop,Kitchen Island,Walk-in Pantry, , , , , , , Separate Utility Room,Sink in Utility |
| municipalUtilityDistrictYN: | no |
| ratioClosePriceByLotSizeAc: | 2540322.58065 |
| ratioCurrentPriceByLotSize: | 2540322.58065 |
| propertyRoomsRoomDimensions: | 16 x 14, 14 x 11, 12 x 11, 19 x 16, 15 x 14, 12 x 8, 11 x 10, 11 x 11, 13 x 11, 13 x 5 |
| smartHomeFeaturesApporPassYN: | no |
| thirdPartyAssistanceProgramYN: | no |
Photos
