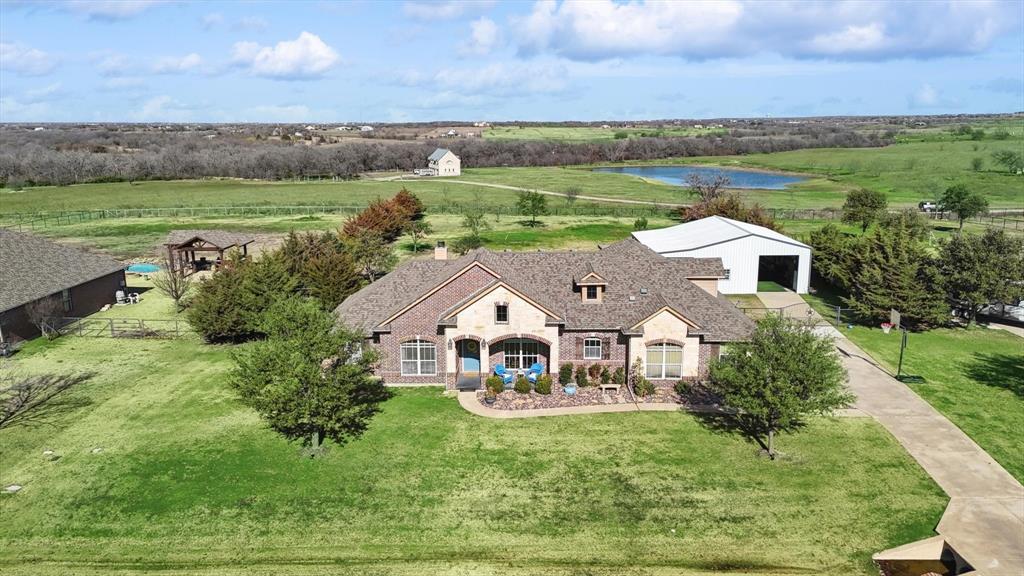7910 Stone Ridge Drive
Scroll

Discover this impressive and beautifully designed 2-story home in the sought-after North Ridge Estates, offering 5 bedrooms, 3 full baths, office, and a spacious 3,178 sq. ft. of living space, all nestled on over an acre of land. A standout feature is the 1,200 sq. ft. insulated outbuilding, equipped with two overhead garage doors, cold…Read More→
Description
Discover this impressive and beautifully designed 2-story home in the sought-after North Ridge Estates, offering 5 bedrooms, 3 full baths, office, and a spacious 3,178 sq. ft. of living space, all nestled on over an acre of land. A standout feature is the 1,200 sq. ft. insulated outbuilding, equipped with two overhead garage doors, cold water, and a half bath—perfect for parking your boat or RV, creating a workout space, or any versatile use. Step inside to find a grand family room adorned with luxury vinyl plank flooring and a charming brick fireplace. The heart of the home, the kitchen, has been thoughtfully expanded and updated, now showcasing granite countertops, stainless steel appliances, a farmhouse sink, an oversized island, and rustic wood beams that add warmth and character. The owner’s retreat offers a private oasis with an ensuite bath featuring a jetted tub, tiled shower, and dual vanities. Three additional bedrooms are conveniently located on the main floor. Upstairs, a spacious bonus room, two additional bedrooms, and a full bath offer flexibility for guests, hobbies, or a home office. The home boasts a sprinkler system for the front yard and part of the backyard. Enjoy serene views of the nearby pond from the upstairs bonus room and bedroom, adding a touch of tranquility to your everyday life. This home is the perfect blend of modern updates and timeless charm, ready to meet all your needs and more!
View full listing detailsListing Details
| Address: | 7910 Stone Ridge Drive |
|---|---|
| City: | Northlake |
| State: | Texas |
| Subdivision: | North Ridge Estates Ph 1 & 2 |
| MLS: | 21002548 |
| Square Feet: | 3,178 |
| Acres: | 1.1 |
| Lot Square Feet: | 1.1 acres |
| Bedrooms: | 5 |
| Bathrooms: | 3 |
| levels: | Two |
|---|---|
| taxLot: | 21 |
| lotSize: | 1 to < 3 Acres |
| garageYN: | yes |
| taxBlock: | 8 |
| leaseType: | 1 Year Plus, Lease Purchase Option |
| depositPet: | 500 |
| directions: | From I35W turn W on FM407, turn Left on Florance Rd. Left on Hill Ridge Dr, Right on Canyon Ridge Dr, Left on Stone Ridge, house is on the Right. |
| moveInDate: | 2025-08-10T00:00:00+00:00 |
| tenantPays: | All Utilities, Cable TV, Exterior Maintenance, Gas, Grounds Care, Insurance, Pest Control, Security, Sewer, Trash Collection, Water |
| furnishedYN: | no |
| garageWidth: | 16 |
| lotSizeArea: | 1.1 |
| appliancesYN: | yes |
| garageLength: | 19 |
| lotSizeUnits: | Acres |
| restrictions: | Animals, Building, Deed |
| coveredSpaces: | 2 |
| depositAmount: | 4750 |
| monthlyPetFee: | 30 |
| propertyMatch: | APN |
| usPropertyMui: | 410312688 |
| willSubdivide: | No |
| moniesRequired: | First Months Rent, Pet Deposit, Security Deposit |
| previousStatus: | Active |
| schoolDistrict: | Northwest ISD |
| appFeePayableTo: | Smartmove |
| associationType: | Mandatory |
| leaseConditions: | Application Fee, Credit Report, Prior Residence Info., References Required, Written Application (+) |
| structuralStyle: | Single Detached |
| transactionType: | For Lease |
| elementarySchool: | Lance Thompson |
| horsePermittedYN: | yes |
| numberOfVehicles: | 3 |
| yearBuiltDetails: | Preowned |
| appFeePlus18YrsYN: | yes |
| propertyAttachedYN: | no |
| ShowingContactPhone: | (800) 257-1242 |
| numberOfDiningAreas: | 1 |
| numberOfLivingAreas: | 3 |
| numberOfPetsAllowed: | 2 |
| applicationFeeAmount: | 50 |
| nonRefundablePetFeeYN: | yes |
| propertyRoomsRoomType: | Living Room, Dining Room, Kitchen, Bedroom-Primary, Bath-Primary, Living Room, Bedroom, Bedroom, Bedroom, Bath-Full, Loft, Office, Bedroom, Bath-Full, Workshop |
| associationFeeIncludes: | Management Fees |
| bathroomsTotalInterger: | 3 |
| propertyRoomsRoomLevel: | 1, 1, 1, 1, 1, 1, 1, 1, 1, 1, 2, 2, 2, 2, 1 |
| propertyRoomsRoomWidth: | 19, 9, 14, 15, 13, 10, 11, 11, 11, 5, 20, 10, 25, 5, 40 |
| accessibilityFeaturesYN: | no |
| associationFeeFrequency: | Annually |
| propertyRoomsRoomLength: | 16, 13, 13, 15, 10, 16, 11, 11, 13, 10, 30, 10, 10, 6, 30 |
| numberOfDaysGuestsAllowed: | 14 |
| propertyRoomsRoomFeatures: | , , Granite/Granite Type Countertop,Kitchen Island,Pantry, Ensuite Bath,Walk-in Closet(s), Built-in Cabinets,Dual Sinks,Ensuite Bath,Jetted Tub,Linen Closet,Separate Shower,Separate Vanities, , , , , Built-in Cabinets, , , , Built-in Cabinets, |
| municipalUtilityDistrictYN: | no |
| ratioClosePriceByLotSizeAc: | 4318.18182 |
| ratioCurrentPriceByLotSize: | 4318.18182 |
| propertyRoomsRoomDimensions: | 16 x 19, 13 x 9, 13 x 14, 15 x 15, 10 x 13, 16 x 10, 11 x 11, 11 x 11, 13 x 11, 10 x 5, 30 x 20, 10 x 10, 10 x 25, 6 x 5, 30 x 40 |
| smartHomeFeaturesApporPassYN: | no |
Photos


Data services provided by IDX Broker
