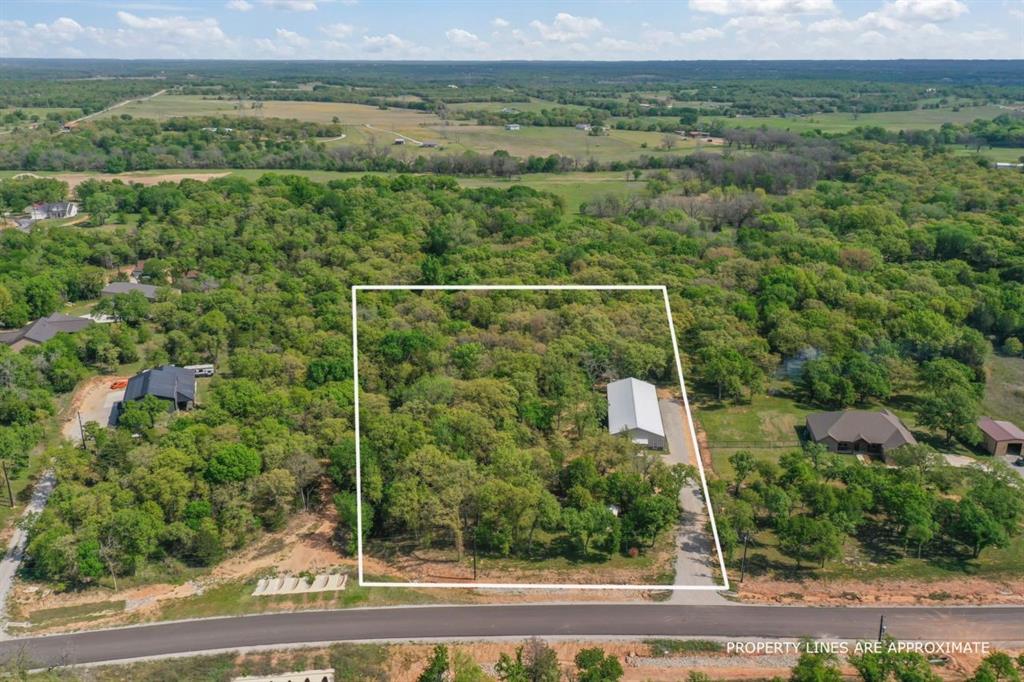250 Creek Crossing Street
Scroll

Tucked among mature trees, this adorable 2-bedroom, 2-bath barndo offers peace, privacy, and versatility. Enjoy quiet country evenings from your covered front porch—perfect for sipping sweet tea or stargazing under the big Texas sky. Inside, you’ll love the cozy living space and updated kitchen with an open flow—ideal for relaxed country living. The split-bedroom layout…Read More→
Description
Tucked among mature trees, this adorable 2-bedroom, 2-bath barndo offers peace, privacy, and versatility. Enjoy quiet country evenings from your covered front porch—perfect for sipping sweet tea or stargazing under the big Texas sky. Inside, you’ll love the cozy living space and updated kitchen with an open flow—ideal for relaxed country living. The split-bedroom layout offers privacy for all. Step through the breezeway into the ultimate bonus space: a 2,400 sq ft shop featuring two unfinished 19×12 rooms, closed-cell foam insulation, electrical, plumbing, and a half bath already in place. Whether you envision a home gym, theater room, man cave, or creative studio—this space is ready for your dreams. There’s even room for 2–4 cars. A one-of-a-kind property where lifestyle and opportunity come together!
View full listing detailsListing Details
| Price: | $449,500 |
|---|---|
| Address: | 250 Creek Crossing Street |
| City: | Alvord |
| State: | Texas |
| Subdivision: | Ranches Rolling Hills-Ph 4 |
| MLS: | 20910219 |
| Square Feet: | 1,214 |
| Acres: | 2.151 |
| Lot Square Feet: | 2.151 acres |
| Bedrooms: | 2 |
| Bathrooms: | 2 |
| levels: | One |
|---|---|
| taxLot: | 211 |
| lotSize: | 1 to < 3 Acres |
| garageYN: | yes |
| easements: | Drainage |
| basementYN: | no |
| directions: | From 2265 Turn North on Rolling Ranch Blvd, turn Left on Creek Crossing -Crk Xing St- house on the right. |
| possession: | Negotiable |
| garageWidth: | 40 |
| lotSizeArea: | 2.151 |
| garageLength: | 60 |
| listingTerms: | Cash, Conventional |
| lotSizeUnits: | Acres |
| coveredSpaces: | 4 |
| lotSizeSource: | Assessor |
| propertyMatch: | APN |
| unexemptTaxes: | 4824 |
| usPropertyMui: | 420652694 |
| willSubdivide: | No |
| otherEquipment: | Satellite Dish |
| schoolDistrict: | Alvord ISD |
| windowFeatures: | Window Coverings |
| associationType: | None |
| structuralStyle: | Single Detached |
| transactionType: | For Sale |
| elementarySchool: | Alvord |
| horsePermittedYN: | yes |
| secondMortgageYN: | no |
| yearBuiltDetails: | Preowned |
| propertyAttachedYN: | no |
| ShowingContactPhone: | (800) 257-1242 |
| numberOfDiningAreas: | 1 |
| numberOfLivingAreas: | 1 |
| greenEnergyEfficient: | HVAC, Insulation, Lighting, Thermostat, Waterheater, Windows |
| propertyRoomsRoomType: | Living Room, Kitchen, Bedroom-Primary, Bath-Primary, Bedroom, Bath-Full, Laundry, Workshop, Media Room, Exercise Room |
| bathroomsTotalInterger: | 2 |
| propertyRoomsRoomLevel: | 1, 1, 1, 1, 1, 1, 1, 1, 1, 1 |
| propertyRoomsRoomWidth: | 19, 9, 11, 10, 10, 10, 6, 48, 12, 12 |
| accessibilityFeaturesYN: | no |
| propertyRoomsRoomLength: | 16, 10, 11, 11, 11, 10, 7, 50, 19, 19 |
| propertyRoomsRoomFeatures: | , Built-in Cabinets,Farm Sink,Granite/Granite Type Countertop,Pantry,Water Line to Refrigerator, Custom Closet System,Ensuite Bath,Walk-in Closet(s), Built-in Cabinets,Dual Sinks,Ensuite Bath,Granite/Granite Type Countertop,Separate Shower, Built-in Cabinets,Ceiling Fan(s),Custom Closet System,Walk-in Closet(s), Built-in Cabinets,Garden Tub,Granite/Granite Type Countertop, Built-in Cabinets, , Built-in Cabinets, |
| municipalUtilityDistrictYN: | no |
| ratioCurrentPriceByLotSize: | 208972.5709 |
| propertyRoomsRoomDimensions: | 16 x 19, 10 x 9, 11 x 11, 11 x 10, 11 x 10, 10 x 10, 7 x 6, 50 x 48, 19 x 12, 19 x 12 |
| smartHomeFeaturesApporPassYN: | no |
Photos









































Data services provided by IDX Broker
