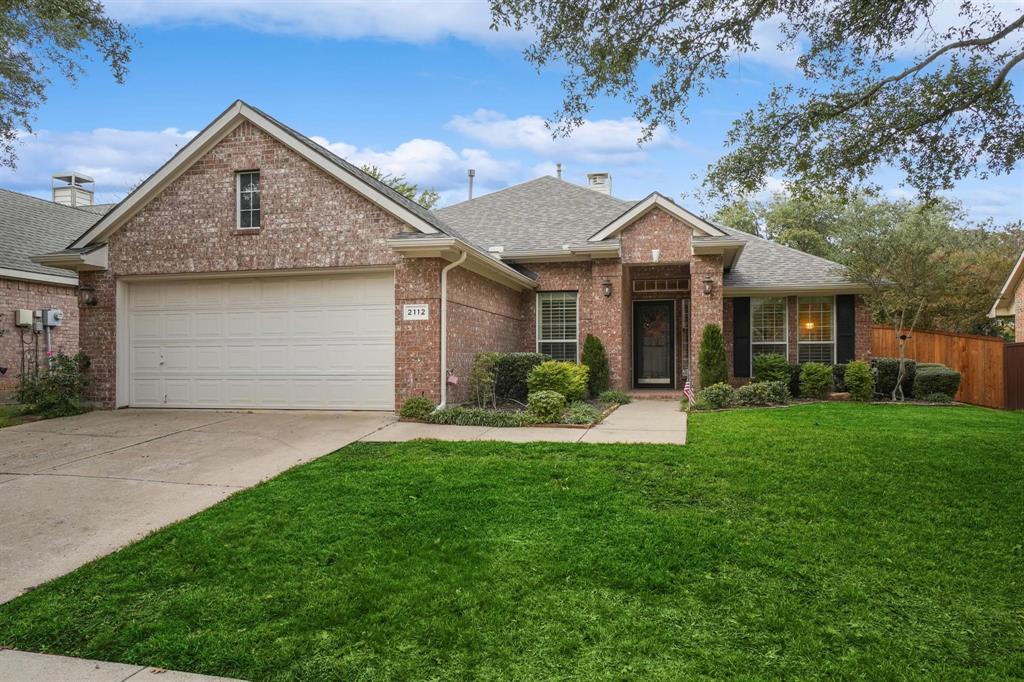2112 Cheshire Drive
Scroll

Enjoy the good life in this 1 story home in the highly sought-after neighborhood of Staton Oak Estates in the heart of FM. Ideally positioned to enjoy all exemplary schools, shopping, restaurants, and more! Enjoy walking trails along the picturesque Stone Creek trail system that leads to award winning Elementary & Middle schools, bball court…Read More→
Description
Enjoy the good life in this 1 story home in the highly sought-after neighborhood of Staton Oak Estates in the heart of FM. Ideally positioned to enjoy all exemplary schools, shopping, restaurants, and more! Enjoy walking trails along the picturesque Stone Creek trail system that leads to award winning Elementary & Middle schools, bball court and a greenbelt nearby for family enjoyment and fitness! Entertaining family and guests are easy with the open, spacious floorplan. Cook for 2 or 20 in the well-appointed kitchen. The kitchen flows to the family room for great gatherings. The owner’s suite is tucked away with 2 more bdrms split on the other side of the home. The laundry room is uniquely positioned in the center of the home, makes life and laundry simpler! Two living areas and a flex room that can be used as a fourth bedroom or an office. This listing has been canceled due to health issues the sellers have. Please do not try to contact the sellers.
View full listing detailsListing Details
| Address: | 2112 Cheshire Drive |
|---|---|
| City: | Flower Mound |
| State: | Texas |
| Subdivision: | Staton Oak Estates |
| MLS: | 20406833 |
| Square Feet: | 2,229 |
| Acres: | 0.172 |
| Lot Square Feet: | 0.172 acres |
| Bedrooms: | 4 |
| Bathrooms: | 2 |
| levels: | One |
|---|---|
| taxLot: | 4 |
| lotSize: | Less Than .5 Acre (not Zero) |
| garageYN: | yes |
| soilType: | Unknown |
| taxBlock: | 3 |
| basementYN: | no |
| directions: | Frome Morris turn right on Staton Oak Drive then Left on Cheshire house is on the Left. |
| possession: | Negotiable |
| garageWidth: | 19 |
| lotSizeArea: | 0.172 |
| garageLength: | 22 |
| listingTerms: | Cash, Conventional, FHA, VA Loan |
| lotSizeUnits: | Acres |
| coveredSpaces: | 2 |
| propertyMatch: | APN |
| unexemptTaxes: | 7827 |
| usPropertyMui: | 410200347 |
| willSubdivide: | No |
| buyerFinancing: | Conventional |
| previousStatus: | Pending |
| schoolDistrict: | Lewisville ISD |
| accessoryUnitYN: | no |
| associationType: | Mandatory |
| structuralStyle: | Single Detached |
| transactionType: | For Sale |
| elementarySchool: | Forest Vista |
| secondMortgageYN: | no |
| yearBuiltDetails: | Preowned |
| propertyAttachedYN: | no |
| ShowingContactPhone: | (800) 257-1242 |
| numberOfDiningAreas: | 1 |
| numberOfLivingAreas: | 2 |
| propertyRoomsRoomType: | Living Room, Dining Room, Kitchen, Breakfast Room, Bedroom-Primary, Bath-Primary, Bedroom, Bedroom, Bedroom, Bath-Full, Utility Room, , , , , , , , , , , |
| associationFeeIncludes: | Maintenance Grounds, Management Fees |
| bathroomsTotalInterger: | 2 |
| propertyRoomsRoomLevel: | 1, 1, 1, 1, 1, 1, 1, 1, 1, 1, 1, , , , , , , , , , , |
| propertyRoomsRoomWidth: | 16, 11, 11, 9, 15, , 13, 11, 11, , 6, , , , , , , , , , , |
| accessibilityFeaturesYN: | no |
| associationFeeFrequency: | Annually |
| propertyRoomsRoomLength: | 16, 13, 13, 9, 15, , 14, 12, 11, , 6, , , , , , , , , , , |
| propertyRoomsRoomFeatures: | Built-in Cabinets, , Breakfast Bar,Built-in Cabinets,Granite/Granite Type Countertop,Kitchen Island, , , Built-in Cabinets,Dual Sinks,Jetted Tub,Linen Closet,Separate Shower,Separate Vanities,Walk-in Closet(s), Split Bedrooms,Walk-in Closet(s), , Split Bedrooms, , Separate Utility Room, , , , , , , , , , , |
| consentforVisitorstoRecord: | None |
| municipalUtilityDistrictYN: | no |
| ratioClosePriceByLotSizeAc: | 2936046.51163 |
| ratioCurrentPriceByLotSize: | 2936046.51163 |
| propertyRoomsRoomDimensions: | 16 x 16, 13 x 11, 13 x 11, 9 x 9, 15 x 15, , 14 x 13, 12 x 11, 11 x 11, , 6 x 6, , , , , , , , , , , |
| smartHomeFeaturesApporPassYN: | no |
| noticeSurveillanceDevicesPres: | None |
| thirdPartyAssistanceProgramYN: | no |
Photos
