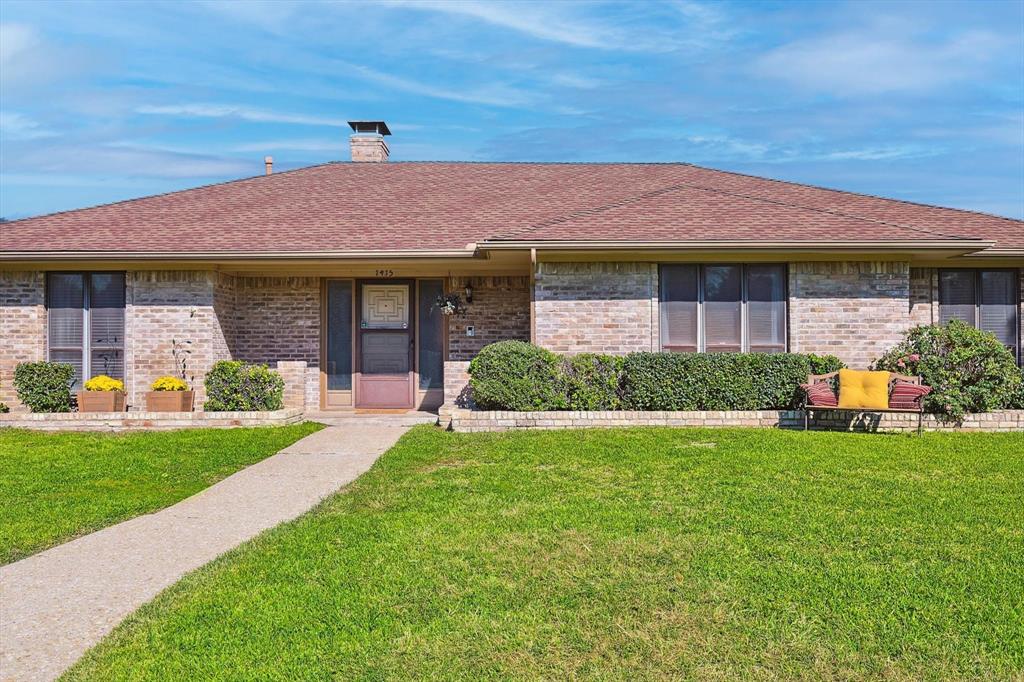1415 Shannon Place
Scroll

Nestled in a prime location, this one-story home is the epitome of convenience and comfort.Strategically situated minutes away from highways,your commute becomes a breeze.Observe the versatility of this home, with the 4th bdrm offering options as a 2nd living space or home office! The heart of the home features a wood-burning FP and flows to…Read More→
Description
Nestled in a prime location, this one-story home is the epitome of convenience and comfort.Strategically situated minutes away from highways,your commute becomes a breeze.Observe the versatility of this home, with the 4th bdrm offering options as a 2nd living space or home office! The heart of the home features a wood-burning FP and flows to the kitchen,making it the ideal space for gatherings.The owners suite, tucked away at the rear of the home, offers direct access to the backyard.Step outside to find a well-maintained hot tub and a sparkling pool providing hours of relaxation and entertainment.The rear-entry garage offers a parking pad, accommodating extra vehicles with ease.The neighborhood offers the added benefit of highly regarded McCoy Elementary and Clifford Hall Park, complete with a playground and wooded walking trails for quality family fun and fitness. This home combines comfort,convenience,and family-friendly features,making it an excellent choice for your next chapter.
View full listing detailsListing Details
| Price: | $495,000 |
|---|---|
| Address: | 1415 Shannon Place |
| City: | Carrollton |
| State: | Texas |
| Subdivision: | Country North Estates |
| MLS: | 20462305 |
| Square Feet: | 2,518 |
| Acres: | 0.239 |
| Lot Square Feet: | 0.239 acres |
| Bedrooms: | 4 |
| Bathrooms: | 3 |
| levels: | One |
|---|---|
| taxLot: | 20 |
| lotSize: | Less Than .5 Acre (not Zero) |
| garageYN: | yes |
| soilType: | Unknown |
| taxBlock: | 6 |
| basementYN: | no |
| directions: | From George Bush, Exit Josey Lane McCoy Road, South on McCoy Road, Right at Estates, Left at Shannon Place |
| exclusions: | Excludes all personal items, including refrigerators. |
| possession: | Closing/Funding |
| garageWidth: | 21 |
| lotSizeArea: | 0.239 |
| garageLength: | 21 |
| listingTerms: | Cash, Conventional, FHA, VA Loan |
| lotSizeUnits: | Acres |
| coveredSpaces: | 2 |
| propertyMatch: | APN |
| unexemptTaxes: | 9894 |
| usPropertyMui: | 410886942 |
| willSubdivide: | No |
| buyerFinancing: | Conventional |
| previousStatus: | Pending |
| schoolDistrict: | Carrollton-Farmers Branch ISD |
| windowFeatures: | Window Coverings |
| associationType: | None |
| structuralStyle: | Single Detached |
| transactionType: | For Sale |
| elementarySchool: | Mccoy |
| horsePermittedYN: | no |
| secondMortgageYN: | no |
| propertyAttachedYN: | no |
| ShowingContactPhone: | (800) 257-1242 |
| numberOfDiningAreas: | 2 |
| numberOfLivingAreas: | 1 |
| greenEnergyEfficient: | HVAC |
| propertyRoomsRoomType: | Living Room, Dining Room, Kitchen, Breakfast Room, Bedroom-Primary, Bedroom, Bedroom, Bedroom, Utility Room, , , , , , , , , |
| bathroomsTotalInterger: | 3 |
| propertyRoomsRoomLevel: | 1, 1, 1, 1, 1, 1, 1, 1, 1, , , , , , , , , |
| propertyRoomsRoomWidth: | , 15, 17, 11, 18, 12, 11, 11, 12, , , , , , , , , |
| accessibilityFeaturesYN: | no |
| propertyRoomsRoomLength: | , 11, 10, 9, 12, 12, 11, 10, 5, , , , , , , , , |
| propertyRoomsRoomFeatures: | , , Built-in Cabinets,Eat-in Kitchen,Granite/Granite Type Countertop, , Dual Sinks,Ensuite Bath,Linen Closet,Medicine Cabinet,Separate Shower,Separate Vanities,Sitting Area in Master,Walk-in Closet(s), Ensuite Bath,Walk-in Closet(s), , , Separate Utility Room, , , , , , , , , |
| consentforVisitorstoRecord: | None |
| municipalUtilityDistrictYN: | no |
| ratioClosePriceByLotSizeAc: | 2071129.70711 |
| ratioCurrentPriceByLotSize: | 2071129.70711 |
| propertyRoomsRoomDimensions: | , 11 x 15, 10 x 17, 9 x 11, 12 x 18, 12 x 12, 11 x 11, 10 x 11, 5 x 12, , , , , , , , , |
| smartHomeFeaturesApporPassYN: | yes |
| noticeSurveillanceDevicesPres: | None |
| thirdPartyAssistanceProgramYN: | no |
Photos
