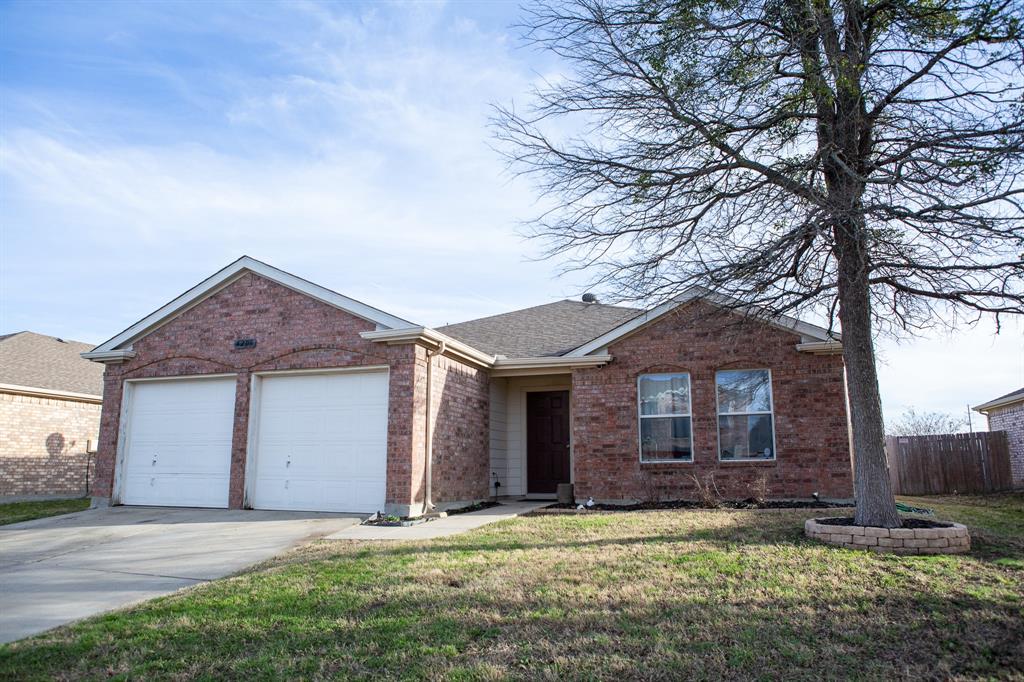4205 Sonoma Drive
Scroll

Welcome to your new home in The Vintage neighborhood! This lovely 4 bedroom, 2 bath home features 1515 square feet of comfortable living space. With its split bedroom arrangement, you’ll enjoy privacy when you want it and an open layout that’s perfect for family time when you don’t. The heart of the home is the…Read More→
Description
Welcome to your new home in The Vintage neighborhood! This lovely 4 bedroom, 2 bath home features 1515 square feet of comfortable living space. With its split bedroom arrangement, you’ll enjoy privacy when you want it and an open layout that’s perfect for family time when you don’t. The heart of the home is the kitchen and living area, where you’ll love spending time together. The warm, inviting atmosphere is sure to make you feel right at home. Located less than a mile from I-35W and Bonnie Brae, and near Ft. Worth Dr., you’ll enjoy convenient access to everything you need. The community also offers a pool and park, making it a great place to relax and have fun. In addition to all of these great features, you’ll also benefit from being located within the Denton ISD, which is known for providing excellent education to its students. Don’t miss out on the opportunity to make this wonderful home yours!
View full listing detailsListing Details
| Price: | $308,500 |
|---|---|
| Address: | 4205 Sonoma Drive |
| City: | Denton |
| State: | Texas |
| Subdivision: | The Vintage Ph One A |
| MLS: | 20252161 |
| Square Feet: | 1,515 |
| Acres: | 0.165 |
| Lot Square Feet: | 0.165 acres |
| Bedrooms: | 4 |
| Bathrooms: | 2 |
| levels: | One |
|---|---|
| taxLot: | 2 |
| lotSize: | Less Than .5 Acre (not Zero) |
| garageYN: | yes |
| taxBlock: | 8 |
| easements: | Electric, Telephone, Utilities, Water Lines |
| basementYN: | no |
| directions: | From I35W go East on Vintage Blvd left on Provence Drive Left on Sonoma house on left. |
| possession: | Negotiable |
| garageWidth: | 18 |
| lotSizeArea: | 0.165 |
| garageLength: | 20 |
| listingTerms: | Cash, Conventional, FHA, VA Loan |
| lotSizeUnits: | Acres |
| restrictions: | No Known Restriction(s) |
| coveredSpaces: | 2 |
| lotSizeSource: | Assessor |
| propertyMatch: | APN |
| unexemptTaxes: | 4857 |
| usPropertyMui: | 410254056 |
| willSubdivide: | No |
| buyerFinancing: | Conventional |
| previousStatus: | Pending |
| schoolDistrict: | Denton ISD |
| accessoryUnitYN: | no |
| associationType: | Mandatory |
| structuralStyle: | Single Detached |
| transactionType: | For Sale |
| elementarySchool: | Borman |
| horsePermittedYN: | no |
| secondMortgageYN: | no |
| yearBuiltDetails: | Preowned |
| propertyAttachedYN: | no |
| ShowingContactPhone: | (800) 257-1242 |
| numberOfDiningAreas: | 1 |
| numberOfLivingAreas: | 1 |
| propertyRoomsRoomType: | Living Room, Kitchen, Dining Room, Primary Bedrm, Bedroom, Bedroom, Bedroom, Primary Bathrm, Utility Room |
| associationFeeIncludes: | Full Use of Facilities, Management Fees |
| bathroomsTotalInterger: | 2 |
| propertyRoomsRoomLevel: | 1, 1, 1, 1, 1, 1, 1, 1, 1 |
| propertyRoomsRoomWidth: | 21, 12, 8, 13, 9, 9, 10, 7, 5 |
| accessibilityFeaturesYN: | no |
| associationFeeFrequency: | Semi-Annual |
| propertyRoomsRoomLength: | 14, 8, 7, 13, 7, 11, 9, 6, 4 |
| propertyRoomsRoomFeatures: | , Built-in Cabinets, , , , , , Built-in Cabinets,Linen Closet, Separate Utility Room |
| municipalUtilityDistrictYN: | no |
| ratioClosePriceByLotSizeAc: | 1848484.84848 |
| ratioCurrentPriceByLotSize: | 1848484.84848 |
| propertyRoomsRoomDimensions: | 14 x 21, 8 x 12, 7 x 8, 13 x 13, 7 x 9, 11 x 9, 9 x 10, 6 x 7, 4 x 5 |
| smartHomeFeaturesApporPassYN: | no |
| thirdPartyAssistanceProgramYN: | no |
Photos
