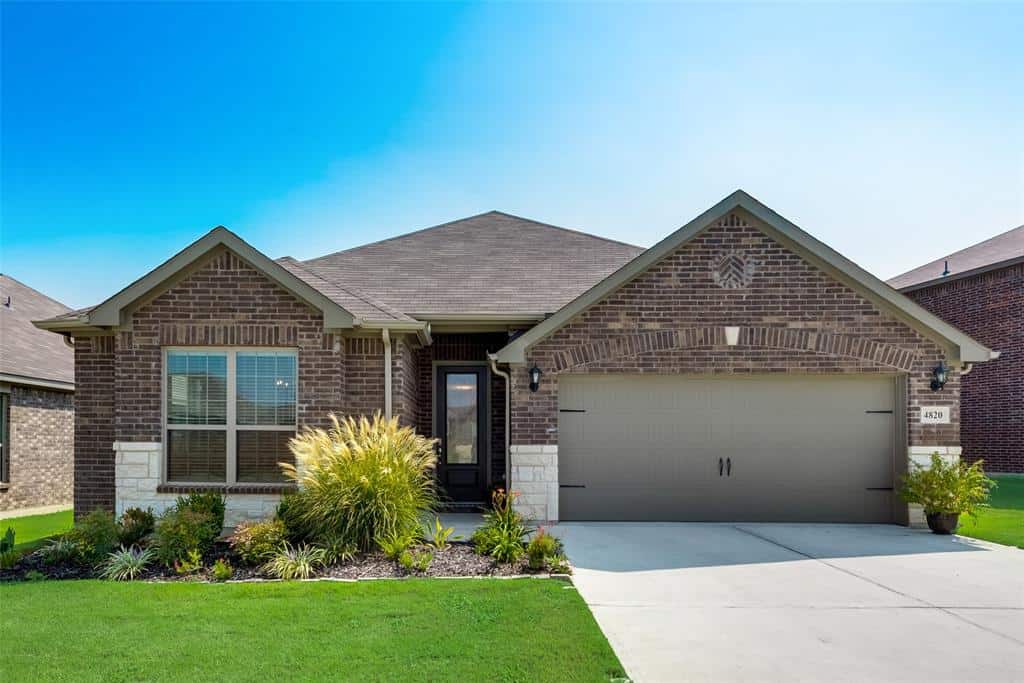4820 Merchant Trail
Scroll

This adorable home is enveloped in light and comfort! The pride of ownership is obvious, the sellers have done a beautiful job of updating this like-new home! Spacious floor plan with split bedrooms, high ceilings, and a well-appointed kitchen where you can cook for 2-20! Updates include professionally painted cabinets and all interior walls, cabinet…Read More→
Description
This adorable home is enveloped in light and comfort! The pride of ownership is obvious, the sellers have done a beautiful job of updating this like-new home! Spacious floor plan with split bedrooms, high ceilings, and a well-appointed kitchen where you can cook for 2-20! Updates include professionally painted cabinets and all interior walls, cabinet hardware, granite counters, ceramic tile kitchen backsplash, most lights and all plumbing fixtures have been replaced, luxury vinyl wood plank floors throughout main living space and full yard irrigation system.The backyard is fenced and has a view of the community park.This is truly a one-of-a-kind home in this neighborhood! See Documents for full list of updates.
View full listing detailsListing Details
| Price: | $329,900 |
|---|---|
| Address: | 4820 Merchant Trail |
| City: | Denton |
| State: | Texas |
| Subdivision: | Beaver Creek Ph 2 |
| MLS: | 14661677 |
| Square Feet: | 1,734 |
| Acres: | 0.131 |
| Lot Square Feet: | 0.131 acres |
| Bedrooms: | 3 |
| Bathrooms: | 2 |
| levels: | One |
|---|---|
| taxLot: | 6 |
| lotSize: | Less Than .5 Acre (not Zero) |
| stories: | 1 |
| garageYN: | yes |
| soilType: | Unknown |
| taxBlock: | 12 |
| auctionYN: | no |
| directions: | From Loop 288 turn North on Stuart Road, Left on Long Road, Left on Merchant, house is on the left. |
| exclusions: | The alarm system and its' components |
| highSchool: | Ryan H S |
| possession: | Negotiable |
| garageWidth: | 19 |
| lotSizeArea: | 0.131 |
| garageLength: | 20 |
| listingTerms: | Cash, Conventional, FHA, VA Loan |
| lotSizeUnits: | Acres |
| coveredSpaces: | 2 |
| propertyMatch: | APN |
| unexemptTaxes: | 875 |
| usPropertyMui: | 410390290 |
| willSubdivide: | No |
| buyerFinancing: | Cash |
| schoolDistrict: | Denton ISD |
| associationType: | Mandatory |
| structuralStyle: | Single Detached |
| transactionType: | For Sale |
| elementarySchool: | Ginnings |
| secondMortgageYN: | no |
| yearBuiltDetails: | Preowned |
| buildingAreaTotal: | 1734 |
| propertyAttachedYN: | no |
| numberOfDiningAreas: | 1 |
| numberOfLivingAreas: | 1 |
| showingContactPhone: | 817-858-0055 |
| greenEnergyEfficient: | Appliances, Windows |
| middleOrJuniorSchool: | Strickland |
| propertyRoomsRoomType: | Living Room, Dining Room, Kitchen, Master Bedroom, Bedroom, Bedroom, Utility Room |
| associationFeeIncludes: | Maintenance Structure, Management Fees |
| bathroomsTotalInterger: | 2 |
| propertyRoomsRoomLevel: | 1, 1, 1, 1, 1, 1, 1 |
| propertyRoomsRoomWidth: | 16, 13, 13, 13, 11, 10, 8 |
| accessibilityFeaturesYN: | no |
| associationFeeFrequency: | Annually |
| propertyRoomsRoomLength: | 17, 13, 14, 15, 12, 12, 5 |
| propertyRoomsRoomFeatures: | , , Breakfast Bar,Built-in Cabinets,Natural Stone/Granite Type,Walk-in Pantry, Dual Sinks,Ensuite Bath,Garden Tub,Linen Closet,Separate Shower,Walk-in Closet(s), , , |
| municipalUtilityDistrictYN: | no |
| ratioClosePriceByLotSizeAc: | 2595419.84733 |
| ratioCurrentPriceByLotSize: | 2595419.84733 |
| propertyRoomsRoomDimensions: | 17 x 16, 13 x 13, 14 x 13, 15 x 13, 12 x 11, 12 x 10, 5 x 8 |
| smartHomeFeaturesApporPassYN: | no |
| thirdPartyAssistanceProgramYN: | no |
Photos
