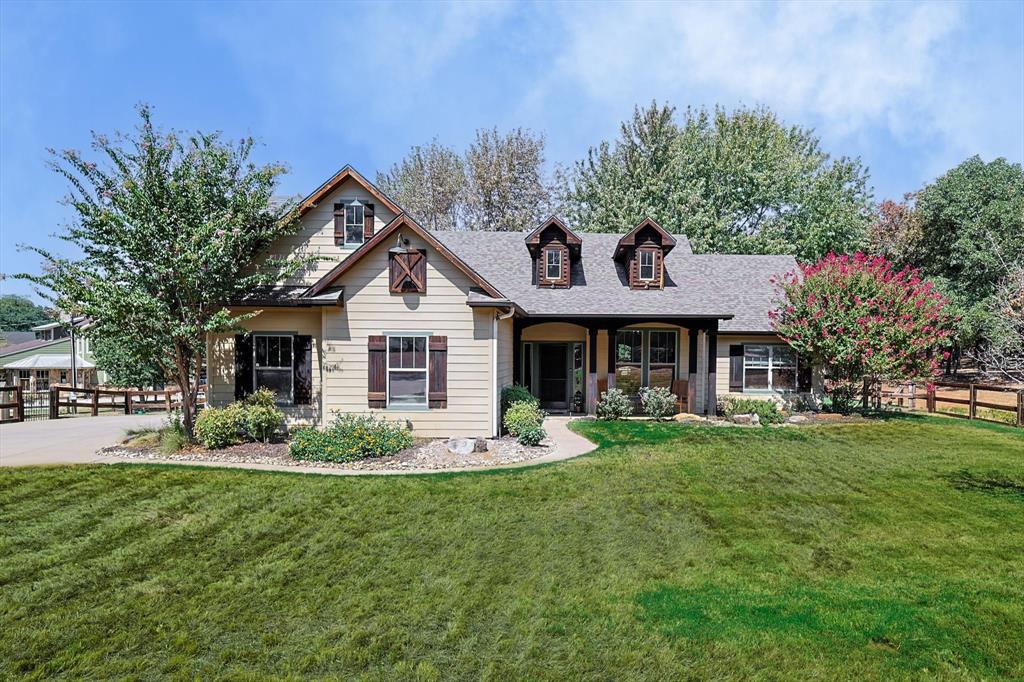9770 Macaway Drive
Scroll

Experience the epitome of comfort and tranquility in this 1.5-story home nestled in the heart of Argyle on 1.59 acres.Designed with family living in mind, a split bedroom plan offers privacy & convenience. Indulge in luxury in the master suite, boasting a breathtakingly updated bathroom, spacious walk-in closet, and the cozy ambiance of a fireplace.Step…Read More→
Description
Experience the epitome of comfort and tranquility in this 1.5-story home nestled in the heart of Argyle on 1.59 acres.Designed with family living in mind, a split bedroom plan offers privacy & convenience. Indulge in luxury in the master suite, boasting a breathtakingly updated bathroom, spacious walk-in closet, and the cozy ambiance of a fireplace.Step outside to your own oasis–custom 20×26’back patio with cedar accents and stamped concrete. Revel in the warmth of another fireplace as you soak in the beauty of your surroundings.The charm continues indoors with custom-stained white oak scraped floors gracing the entire first floor & stairs, elevating both style and durability. For those with equestrian inclinations, a barn to accommodate your horses and goats.The fence,1,800’ has been meticulously stained & repaired to ensure both aesthetics & security.In addition, enjoy the advantage of residing within the highly sought-after Argyle ISD as well as the esteemed Liberty Christian School
View full listing detailsListing Details
| Price: | $750,000 |
|---|---|
| Address: | 9770 Macaway Drive |
| City: | Argyle |
| State: | Texas |
| Subdivision: | M Rogers |
| MLS: | 20424985 |
| Square Feet: | 2,039 |
| Acres: | 1.596 |
| Lot Square Feet: | 1.596 acres |
| Bedrooms: | 3 |
| Bathrooms: | 2 |
| levels: | One and One Half |
|---|---|
| lotSize: | 1 to < 3 Acres |
| garageYN: | yes |
| soilType: | Unknown |
| basementYN: | no |
| directions: | From Country Club Road-1830 go East on Hilltop Road. Follow road to Spring Acres Sub.-Macaway Drive, go right. Home is on right. |
| possession: | Negotiable |
| garageWidth: | 20 |
| lotSizeArea: | 1.596 |
| garageLength: | 20 |
| listingTerms: | Cash, Conventional, FHA, Texas Vet, VA Loan |
| lotSizeUnits: | Acres |
| coveredSpaces: | 2 |
| lotSizeSource: | Assessor |
| propertyMatch: | APN |
| unexemptTaxes: | 6987 |
| usPropertyMui: | 410212099 |
| willSubdivide: | No |
| buyerFinancing: | Conventional |
| previousStatus: | Active KO |
| schoolDistrict: | Argyle ISD |
| windowFeatures: | Plantation Shutters, Window Coverings |
| associationType: | None |
| contingencyInfo: | Buyer has property to sell |
| structuralStyle: | Single Detached |
| transactionType: | For Sale |
| elementarySchool: | Hilltop |
| horsePermittedYN: | yes |
| secondMortgageYN: | no |
| yearBuiltDetails: | Preowned |
| propertyAttachedYN: | no |
| ShowingContactPhone: | (800) 257-1242 |
| numberOfDiningAreas: | 2 |
| numberOfLivingAreas: | 2 |
| propertyRoomsRoomType: | Living Room, Dining Room, Kitchen, Breakfast Room, Bedroom, Bath-Full, Bedroom, Bedroom-Primary, Bath-Primary, Bonus Room, Utility Room |
| bathroomsTotalInterger: | 2 |
| propertyRoomsRoomLevel: | 1, 1, 1, 1, 1, 1, 1, 1, 1, 2, 1 |
| propertyRoomsRoomWidth: | 14, 11, 11, 10, 11, , 11, 21, 9, 20, 7 |
| accessibilityFeaturesYN: | no |
| propertyRoomsRoomLength: | 16, 13, 11, 8, 11, , 11, 13, 15, 12, 7 |
| propertyRoomsRoomFeatures: | , , Breakfast Bar,Built-in Cabinets,Eat-in Kitchen, , , , , Sitting Area in Master,Walk-in Closet(s), Built-in Cabinets,Medicine Cabinet,Separate Shower, , Built-in Cabinets,Separate Utility Room |
| consentforVisitorstoRecord: | None |
| municipalUtilityDistrictYN: | no |
| ratioClosePriceByLotSizeAc: | 473308.27068 |
| ratioCurrentPriceByLotSize: | 473308.27068 |
| propertyRoomsRoomDimensions: | 16 x 14, 13 x 11, 11 x 11, 8 x 10, 11 x 11, , 11 x 11, 13 x 21, 15 x 9, 12 x 20, 7 x 7 |
| smartHomeFeaturesApporPassYN: | no |
| thirdPartyAssistanceProgramYN: | no |
Photos
